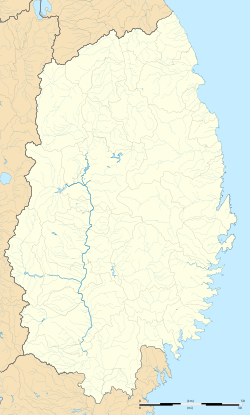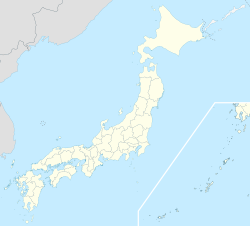Shiwa Castle
| Shiwa Castle 志波城 |
|
|---|---|
| Morioka, Iwate Prefecture, Japan | |

reconstructed South Gate of Shiwa Castle
|
|
| Coordinates | 39°41′10.5″N 141°06′23.0″E / 39.686250°N 141.106389°E |
| Type | jōsaku-style Japanese castle |
| Site information | |
| Open to the public |
yes |
| Condition | partially reconstructed |
| Site history | |
| Built | 803 AD |
| Built by | Sakanoue no Tamuramaro |
| In use | early Heian period |
| Demolished | unknown |
Shiwa Castle (志波城 Shiwa-jō) was an early Heian period jōsaku-style Japanese castle located in what is now part of the city of Morioka in the Tōhoku region of far northern Honshu, Japan. The site was proclaimed a National National Historic Site on September 14, 1984.
In the late Nara period, after the establishment of a centralized government under the Ritsuryō system, the Yamato court sent a number of military expeditions to what is now the Tōhoku region of northern Japan to bring the local Emishi tribes under its control. The Emishi were able to successfully resist the Japanese for several decades; however, in 802 AD, the Chinjufu Shogun Sakanoue no Tamuramaro defeated Emishi chieftain Aterui, and many of the Emishi tribes in the Shiwa District submitted to Japanese rule. In 803 AD, Shiwa Castle was established in what is now part of the city of Morioka to serve as an administrative center of the imperial government. However, the site was prone to flooding, and in 811 AD, and Shiwa Castle was abandoned in favor of Tokutan Castle approximately ten kilometers to the south.
Shiwa Castle was a square enclosure, approximately 840 meters on each side, consisting of an earthen rampart surmounted by a wooden palisade, and protected by a dry moat measuring 980 meters on each side. There was a gate at the center of each side facing each of the cardinal directions, with yagura watchtowers were erected at 60 meter intervals. Within was a secondary palisade roughly 150 meters square, containing the 14 buildings making up the administrative compound. The palace compound was connected to the main south gate by a road 18 meters in width. From the size of the foundations of the barracks and workshops, the garrison was between 1200 and 2000 men.
...
Wikipedia


