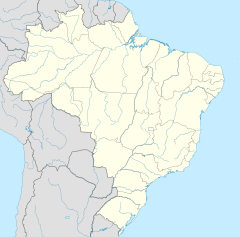Sambadrome Marquês de Sapucaí
| Sambadrome Marquês de Sapucaí | |
|---|---|

Bleachers of the Sambadrome
|
|
|
Sambadrome Marquês de Sapucaí in Rio de Janeiro
|
|
| Alternative names | Passarela Professor Darcy Ribeiro Sambódromo Sambadrome |
| General information | |
| Type | Parade grounds |
| Coordinates | 22°53′43″S 43°11′47″W / 22.89528°S 43.19639°W |
| Named for | Cândido José de Araújo Viana |
| Groundbreaking | 1983 |
| Inaugurated | 1984 |
| Renovated | 2012 |
| Owner | State of Rio de Janeiro |
| Dimensions | |
| Other dimensions | 570 metres (1,870 ft) in length, 12 metres (39 ft) in width |
| Design and construction | |
| Architect | Oscar Niemeyer |
| Website | |
| www |
|
The Sambadrome Marquês de Sapucaí is a purpose-built parade area built for the Rio Carnival in Rio de Janeiro, Brazil. The venue is also known as Passarela Professor Darcy Ribeiro or simply the Sambódromo in Portuguese or Sambadrome in English. It is located in the downtown area of Cidade Nova in Rio de Janeiro, and is the place where samba schools parade competitively each year during the Rio Carnival. The parades attract many thousands of Brazilians and foreign tourists each year, and the structure is also used as a multi-purpose performance venue. The structures of the Sambadrome were designed by the architect Oscar Niemeyer (1907-2012), and represent his first major work after the end of the Brazilian dictatorship of 1964-1985.
The Sambódromo was commissioned in 1983 and completed in 1984. It is one of two works designed by Oscar Niemeyer upon his return to Brazil after exile during the Brazilian dictatorship of 1964-1985. The democratic election of regional governors, notably in the state of Rio de Janeiro in 1982, signaled a return to civilian rule and renewed work for artists whose work was suppressed by the regime. Governor Leonel Brizola, a longtime Niemeyer associate, commissioned the Sambradrome to reflect socialismo moreno, or multicultural socialism. Niemeyer worked closely with vice-governor Darcy Ribeiro (1922-1997), a Brazilian anthropologist, on the location and building concept. The Sambadrome was not only to function as the centerpiece of the Rio Carnival, but also house a primary school with 115 classrooms underneath the bleachers of the structure. Niemeyers's Praça da Apoteose (Apotheosis Square), a 90 metres (300 ft) trilegged arch, became a noted symbol of the Rio Carnival.
The Sambódromo consists of a 700 metres (2,300 ft) stretch of Marquês de Sapucaí street converted into a permanent parade ground with bleachers (grandstands) built on either side for spectators. Its capacity is 90,000. The parade avenue is painted gray each year before Carnival. The complex includes an area located at the end of the parade route, the Praça da Apoteose (Apotheosis Square) near the Morro da Mineira, where the bleachers are set further back from the parade area, creating a square where revelers gather as they end their parade.
...
Wikipedia


