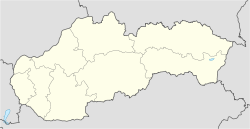Saint Nicholas Concathedral
| Co-Cathedral of Saint Nicholas | |
|---|---|
| Konkatedrála svätého Mikuláša | |
 |
|
| 48°59′53″N 21°14′24″E / 48.9981°N 21.2399°ECoordinates: 48°59′53″N 21°14′24″E / 48.9981°N 21.2399°E | |
| Location | Prešov |
| Country | Slovakia |
| Denomination | Roman Catholic |
| Website | Website of the Cathedral |
| History | |
| Founded | 14th century |
| Dedication | Saint Nicholas |
| Architecture | |
| Status | Active |
| Functional status | Cathedral and Parish church |
| Architectural type | Church |
| Style | Baroque and Gothic |
| Completed | 1515 |
| Administration | |
| Archdiocese | Košice |
| Clergy | |
| Bishop(s) | Bernard Bober |
The Co-Cathedral of Saint Nicholas in Prešov is one of the oldest and most important churches in Slovakia. External dimensions of concathedral are 54.7 meters in length, 34.45 in width. The height of indoor nave is 16 m and tower reaches a height of 71 meters. The temple is a Late Gothic hall-type church (height of all naves is the same) with three naves.
The cathedral is a Hall temple with a polygonal ending of the presbytery, which is vaulted in Gothic style with net and stellar vaults. There is a prolonged choir with stellar vaults connected to the main presbytery with pointed arch on the north side of the presbytery. Arches in the upper part are designed as tribunes. The choir extension in the south side have a polygonal end and stellar vault. Pointed arcades separate the individual naves. Arcades are supported by massive polygonal pillars. A vaulting of the main nave is different from the side naves. The nave has a Late Gothic stellar vault and the side naves have stellar and net vaults. Parts of bend shafts and brackets on the north side have been preserved from the original Gothic church. The south part of the side nave is vaulted with cross vault with figural brackets at its end. The cathedral has original Gothic windows with graduated tracery all around its circuit. The original supporting pillars are preserved as well. The domination of the building is the tower, which has a Pseudo-Gothic arcades and high pyramidal roof, which was built in 1903. The entrance of the tower is with a Gothic portal. There were built smaller towers as a decoration on the corners of the main tower.
There is a Late Gothic portal on the south side. Its lining is richly profiled and crossed in the peak. The portal area is decorated with blind flamboyant tracery. It leads into the southern stellar vaulted hall, which was built in 1509. Another church portal is on the north side. It is smaller and it has retained its original Gothic carved door from the 15th century. It leads to spiral staircase finishing in the oratory on the second floor. The original main Gothic portal was rebuilt and reduced in the late 18th century. The decoration of "coins" ornaments was placed into the lining of reduced portal.
The church was built in the middle of the 14th century in the widest part of the square as a spacious three nave structure, on the foundations of an earlier sacral building from the 13th century. From this building remained only brackets on the front side of the medieval triumphal arch, rests of shafts and brackets in the form of a man's head on the peripheral wall of the northern nave. The northern portal with the tracery panels in so called soft decoration style were carved around 1400. A fire in 1418 destroyed construction, but in 1420 to 1440 the construction of the northern presbytery continued with vaulting two bays of four armed stellar-vaults. It was inspirated by the Czech Gothic architecture of Peter Parler. The whole triumphal arch was finished around the year 1440. The middle presbytery was extended and vaulted with net and stellar vault.
...
Wikipedia

