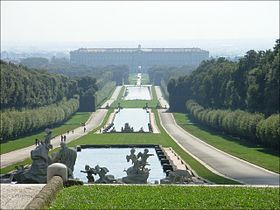Royal Palace of Caserta
| Royal Palace of Caserta | |
|---|---|
| Reggia di Caserta | |

View of the northern facade from the middle of the Garden
|
|
| Alternative names | Palazzo Reale di Caserta |
| General information | |
| Type | Palace |
| Architectural style | Later Baroque and Early Neoclassical |
| Location | Caserta, Italy |
| Address | Viale Douhet, 81100 Caserta CE, Italy |
| Coordinates | 41°04′24″N 14°19′37″E / 41.0732°N 14.3269°ECoordinates: 41°04′24″N 14°19′37″E / 41.0732°N 14.3269°E |
| Construction started | 1752 |
| Technical details | |
| Size | 247 × 184 × 36 meters |
| Floor area | c. 235,000 m2 (2,529,519 ft2) on five floors. Each one measures c. 47,000 m2 (509,904 ft2) |
| Other information | |
| Number of rooms | 1,200 |
| Website | |
| Reggia di Caserta official website (Italian) | |
| Official name | 18th-Century Royal Palace at Caserta with the Park, the Aqueduct of Vanvitelli, and the San Leucio Complex |
| Type | Cultural |
| Criteria | i, ii, iii, iv |
| Designated | 1997 (21st session) |
| Reference no. | 549 |
| State Party | Italy |
| Region | Europe |
The Royal Palace of Caserta (Italian: Reggia di Caserta [ˈrɛddʒa di kaˈzɛrta; kaˈsɛrta]; Neapolitan: Reggia 'e Caserta) is a former royal residence in Caserta, southern Italy, constructed for the Bourbon kings of Naples. It is one of the largest palaces erected in Europe during the 18th century. In 1997, the palace was designated a UNESCO World Heritage Site; its nomination described it as "the swan song of the spectacular art of the Baroque, from which it adopted all the features needed to create the illusions of multidirectional space". In terms of volume, the Royal Palace of Caserta is the largest royal residence in the world with over 2 million m³ and covering an area of about 235,000 m² .
The construction of the palace was begun in 1752 for Charles VII of Naples, who worked closely with his architect, Luigi Vanvitelli. When Charles saw Vanvitelli's grandly scaled model for Caserta, it filled him with emotion "fit to tear his heart from his breast". In the end, he never slept a night at the Reggia, as he abdicated in 1759 to become King of Spain, and the project was carried to only partial completion for his third son and successor, Ferdinand IV of Naples.
The political and social model for Vanvitelli's palace was Versailles, which, though strikingly different in its variety and disposition, solves similar problems of assembling and providing for king, court and government in a massive building with the social structure of a small city, confronting a baroque view of a highly subordinated nature, la nature forcée. The population of Caserta Vecchia was moved 10 kilometers to provide a work force closer to the palace. A silk manufactory at San Leucio resort was disguised as a pavilion in the immense parkland.
...
Wikipedia
