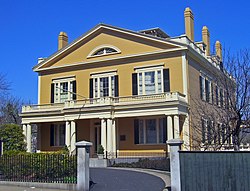Rotch-Jones-Duff House and Garden Museum
|
William Rotch Jr. House
|
|

Front (west) elevation, 2008
|
|
| Location | 396 County Street, New Bedford, MA |
|---|---|
| Coordinates | 41°37′49″N 70°55′42″W / 41.63028°N 70.92833°WCoordinates: 41°37′49″N 70°55′42″W / 41.63028°N 70.92833°W |
| Area | 1 acre (4,000 m²) |
| Built | 1834 |
| Architect | Richard Upjohn |
| Architectural style | Greek Revival |
| Part of | County Street Historic District (#76000229) |
| NRHP Reference # | 05000456 |
| Significant dates | |
| Added to NRHP | April 5, 2005 |
| Designated NHL | April 5, 2005 |
| Designated CP | August 11, 1976 |
The William Rotch Jr. House, now the Rotch–Jones–Duff House and Garden Museum, is a National Historic Landmark at 396 County Street in New Bedford, Massachusetts, in the United States. The three families whose names are attached to it were all closely tied to the city's nineteenth-century dominance of the whaling industry. Because of this, the house is part of the New Bedford Whaling National Historical Park.
Richard Upjohn built the house in the Greek Revival architectural style for William Rotch Jr. in 1834, on a New Bedford plot Rotch had inherited from his father. It was Upjohn's first house, near the beginning of a long career. Rotch also commissioned a garden in the rear, which later owners would significantly expand. The property remained private until 1981, when it was bought by local preservationists and reopened as a historic house museum. It was declared a National Historic Landmark and added to the National Register of Historic Places in 2005. Today the museum educates visitors not only about whaling but, through its gardens and associated programs for local schools, about the environment as well.
The house sits on a one-acre (4,000 m²) block of New Bedford, between County, Madison, Joli Gonsalves and Seventh streets, in the middle of the County Street Historic District, where its wealthy citizens built their mansions in the 19th century. It is a three-by-five-bay two-story yellow building with a front porch and balustraded balcony on either end and several tall chimneys emerging from the roof. Inside, many of the original mahogany doors and their walnut veneers remain. The cornerblocks and baseboards have elliptical echinus profiles of the kind commonly found in many Greek Revival interiors. The window muntins have a beaded knife blade profile and the plaster ceiling cornices and medallions also have finely carved ornamentation.
...
Wikipedia


