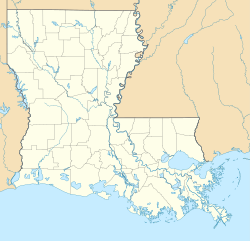Rosedown Plantation
|
Rosedown Plantation
|
|

Rosedown Plantation
|
|
| Location | 12501 La. Hwy. 10, Saint Francisville, West Feliciana Parish, Louisiana |
|---|---|
| Coordinates | 30°47′46″N 91°22′15″W / 30.796015°N 91.370945°WCoordinates: 30°47′46″N 91°22′15″W / 30.796015°N 91.370945°W |
| Area | 371 acres (150 ha) |
| Built | 1835 |
| Architectural style | Federal, Greek Revival |
| NRHP Reference # | 01000765 |
| Significant dates | |
| Added to NRHP | August 7, 2001 |
| Designated NHLD | April 5, 2005 |
Rosedown Plantation is an 8,000-square-foot (740 m2) historic home and former plantation located in St. Francisville, Louisiana, United States. Built in 1835 by cotton planters Daniel and Martha Turnbull, it is one of the most documented and intact plantation complexes in the South and is known for its extensive formal gardens surrounding the house.
Sited on the highest point of the plantation at the edge of a bluff on Alexander Creek, Daniel Turnbull contracted with carpenter Wendell Wright to construct a house in the transitional Federal-Greek Revival– style designed by an unknown architect. Built of cypress and cedar milled primarily onsite, the westward facing five bay, two-story house features a two-story gallery with smooth Doric columns and a bulbous vase like balustrade, matching fluted pilasters and a Doric entablature. At the center of the house, both upstairs and down, is a Federal-style elliptical arch doorway, with six horizontal panels, distinguished by boldly formed fluting, a layered entablature, a keystone, and leaded patterns superimposed on the glass. The fanlight features a series of loops in a radial design, while the side lights feature ovals and roundels. One-story brick side wings were added to the north and south of the building by T.S. Williams in 1845, with Greek-style end porticoes.
The south elevation has a three column Doric portico spanning its width, while the north wing though larger of the two has only a two column portico. The columns at the end of both wings are fluted while the pilasters are smooth, and the Doric entablature and eave treatment match the main block. Each wing is topped by a balustrade with balusters similar in shape to those on the gallery, while the main block's side elevations feature a wooden fan design in the gable peaks. The eastern facing rear elevation has a small room on each side of a porch set under a shed roof.
Rosedown's floorplan is in the French or Early Louisiana design in contrast to the American scheme of a hall through the center of the house. The plan has a main entrance hall, decorated with block-printed wallpaper by Joseph Dufour et Cie of Paris, with an elliptical mahogany staircase to the second floor, a parlor to the right, music room to the left, and an office, butler's pantry and dining room in the rear that features a punkah. Upstairs are the family bedrooms. The north wing houses a guest bedroom with an en-suite bathroom that features an early form of a shower supplied with water from a cistern on the roof. The bedroom was built to house a suite of furniture that was originally to have been installed in the Lincoln Bedroom at the White House for the presidency of Henry Clay. Clay lost the election in 1844 and Daniel Turnbull, a Clay supporter, purchased the 13-foot tall rosewood Gothic Revival bed. The bed was found in the room for over a 150 years until the last private owner of Rosedown sold it the Dallas Museum of Art for $450,000. The south wing houses a library that was utilized by Turnbull as an office for his oversight of the plantation. The home was furnished with imported goods from Philadelphia, New Orleans, and Europe. Most of the furnishings remained with the house during the years after the American Civil War, and a large percentage of original pieces are still displayed at Rosedown including a tapestry stitched by Martha Washington.
...
Wikipedia


