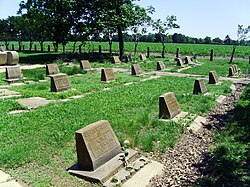Rohwer Relocation Center Memorial Cemetery
|
Rohwer Relocation Center Cemetery
|
|

Rohwer Memorial Cemetery
|
|
| Location | Desha County, Arkansas, United States |
|---|---|
| Nearest city | Rohwer, Arkansas |
| Coordinates | 33°45′58.67″N 91°16′48.57″W / 33.7662972°N 91.2801583°WCoordinates: 33°45′58.67″N 91°16′48.57″W / 33.7662972°N 91.2801583°W |
| Architect | Kaneo Fujioka and Kay Horisawa |
| NRHP Reference # | 92001882 |
| Significant dates | |
| Added to NRHP | July 06, 1992 |
| Designated NHL | July 6, 1992 |
The Rohwer War Relocation Center was a World War II Japanese American internment camp located in rural southeastern Arkansas, in Desha County. It was in operation from September 18, 1942 until November 30, 1945, and held as many as 8,475 Japanese Americans forcibly evacuated from California. The Rohwer War Relocation Center Cemetery is located here, and was declared a National Historic Landmark in 1992.
The 10,161 acres (4,112 ha) of land on which Rohwer was built had been purchased by the Farm Security Administration from tax-delinquent landowners in the 1930s. It remained largely abandoned until the War Relocation Authority, which oversaw the World War II incarceration program, took it over in 1942. (Then-Governor Homer Adkins initially opposed the WRA's proposal to build Rohwer and its neighbor, Jerome, in Arkansas, but relented after ensuring that the Japanese American inmates would be kept by armed white guards and would be removed from the state at the end of the war.) The Linebarger-Senne Construction Company was contracted to build the camp at a cost of $4.8 million and worked under the supervision of the Army Corps of Engineers. The land was heavily forested and swampy due to its proximity to the Mississippi River, only 5 miles to the east, which made the clearing and draining necessary to build on the site a difficult and slow-going task. The camp was still under construction when the first inmates began to arrive, but ultimately there were administrative offices, schools, a hospital, and 36 residential blocks, each with twelve 20' by 120' barracks divided into several "apartments" and communal dining and sanitary facilities, all contained within a guarded barbed-wire fence.
The architect of the camp was Edward F. Neild of Shreveport, Louisiana, who also designed the camp at Jerome.
...
Wikipedia


