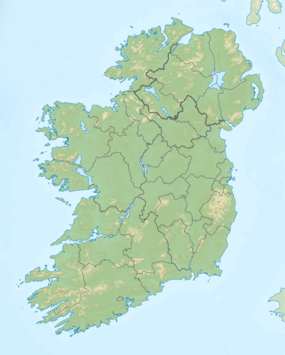Rock of Cashel
| Carraig Phádraig | |

Rock of Cashel in 1986
|
|
| Location | Cashel, County Tipperary, Ireland |
|---|---|
| Coordinates | 52°31′12″N 7°53′24″W / 52.52000°N 7.89000°WCoordinates: 52°31′12″N 7°53′24″W / 52.52000°N 7.89000°W |
| History | |
| Founded | From 12th century |
| Site notes | |
| Website | www |
The Rock of Cashel (Irish: Carraig Phádraig), also known as Cashel of the Kings and St. Patrick's Rock, is a historic site located at Cashel, County Tipperary, Ireland.
According to local mythology, the Rock of Cashel originated in the Devil's Bit, a mountain 20 miles (30 km) north of Cashel when St. Patrick banished Satan from a cave, resulting in the Rock's landing in Cashel. Cashel is reputed to be the site of the conversion of the King of Munster by St. Patrick in the 5th century.
The Rock of Cashel was the traditional seat of the kings of Munster for several hundred years prior to the Norman invasion. In 1101, the King of Munster, Muirchertach Ua Briain, donated his fortress on the Rock to the Church. The picturesque complex has a character of its own and is one of the most remarkable collections of Celtic art and medieval architecture to be found anywhere in Europe. Few remnants of the early structures survive; the majority of buildings on the current site date from the 12th and 13th centuries.
The oldest and tallest of the buildings is the well preserved round tower (28 metres, or 90 feet), dating from c.1100. Its entrance is 12 feet (3.7 m) from the ground, necessitated by a shallow foundation (about 3 feet) typical of round towers. The tower was built using the dry stone method. Modern conservationists have filled in some of the tower with mortar for safety reasons.
Cormac's Chapel, the chapel of King Cormac Mac Carthaigh, was begun in 1127 and consecrated in 1134. It is a sophisticated structure, with vaulted ceilings and wide arches, drawing on contemporary European architecture and infusing unique native elements. The Irish Abbot of Regensburg, Dirmicius of Regensburg, sent two of his carpenters to help in the work and the twin towers on either side of the junction of the nave and are strongly suggestive of their Germanic influence, as this feature is otherwise unknown in Ireland. Other notable features of the building include interior and exterior arcading, a barrel-vaulted roof, a carved tympanum over both doorways, the magnificent north doorway and chancel arch. It contains one of the best-preserved Irish frescoes from this time period. The Chapel was constructed primarily of sandstone which has become waterlogged over the centuries, significantly damaging the interior frescos. Restoration and preservation required the chapel be completely enclosed in a rain-proof structure with interior dehumifiers to dry out the stone.
...
Wikipedia

