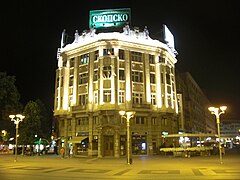Ristiḱ Palace
| Ristiḱ Palace | |
|---|---|

Ristiḱ Palace illuminated at night
|
|
|
Location within Republic of Macedonia
|
|
| General information | |
| Town or city | Skopje |
| Country | Republic of Macedonia |
| Coordinates | 41°59′44″N 21°25′51″E / 41.99556°N 21.43083°E |
| Completed | 1926 |
| Client | Vladislav Ristic |
| Design and construction | |
| Architect | Dragutin Maslać |
| Engineer | Danilo Stanković |
The Ristiḱ Palace (Serbian Cyrillic: Ристићева палата; Macedonian: Ристиќева палата, Ristikjeva palata) is a monumental symbolic building at Macedonia Square (with the 'СКОПСКО' sign on top meaning 'Skopsko', a popular local beer brand) in Skopje, Republic of Macedonia. The palace is located on the southern side of the Vardar river, in the southern part of Macedonia Square. Just to the east is the birthplace of Mother Teresa, and to the south is the Memorial House of Mother Teresa and the headquarters of the Macedonian Ministry of Transport and Communications. It was built in 1926 and is currently used as an office block.
Built in 1926 by Serbian Vladislav Ristiḱ (Serbian: Владислав Ристић, Vladislav Ristić), a pharmacist, the building served as offices on the ground floor with the Ristiḱ family living in the other floors. However, now it is a complex of business offices.
The palace is one of the few large buildings in Skopje from that period that survived the shocks of the 1963 Skopje earthquake which occurred in then part of SFR Yugoslavia, now the Republic of Macedonia. The architectural design of the building is credited to Dragutin Maslać and construction credit is to Danilo Stanković, who provided the sculptural aspects of the building.
Threatened with destruction at one time, due to it being an alleged illegal construction area of some 50 square meters, a law was passed by the government of Skopje preserving the palace as a Cultural Heritage landmark.
The palace was named after its owner, Vladislav Ristic. Designed by Dragutin Maslać, it is typical of the buildings that were built by wealthy businessmen of Skopje. The ground floor formerly housed the business centers, the basement was used as stores and the upper floors were used for residential purpose by the owner and his family. Even at the time it was built, the building had many modern facilities such as refrigerator that functioned on ice, telephones, and attached toilets and bathrooms with each room.
...
Wikipedia

