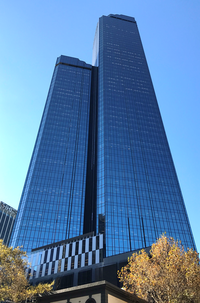Rialto Tower
| Rialto | |
|---|---|

Rialto as viewed from the base of the towers, in May 2017
|
|
| Record height | |
| Tallest in Melbourne from 1986 to 1991 | |
| Preceded by | Sofitel Hotel at Collins Place |
| Surpassed by | 101 Collins Street |
| General information | |
| Type | Office |
| Location | Melbourne, Australia |
| Coordinates | 37°49′08″S 144°57′30″E / 37.81889°S 144.95833°ECoordinates: 37°49′08″S 144°57′30″E / 37.81889°S 144.95833°E |
| Construction started | 1982 |
| Completed | 1986 |
| Height | |
| Architectural | 251 m (823 ft) |
| Antenna spire | 270 m (886 ft) |
| Roof | 251 m (823 ft) |
| Observatory | 234 m (768 ft) |
| Technical details | |
| Floor count | 55 (plus 3 underground) |
| Floor area | 84,000 m2 (904,200 sq ft) |
| Design and construction | |
| Architect |
Gerard de Preu and Partners Perrott Lyon Mathieson |
| Main contractor | Grollo Australia |
Rialto (often The Rialto, or Rialto Towers) is a skyscraper located at 525 Collins Street, in the western side of the central business district of Melbourne, Victoria, Australia. It is the second-tallest reinforced concrete building and the tallest office building in the Southern Hemisphere, when measured to its roof (several other skyscrapers in Australia are taller if their spires are included, as are some other structures in Australia such as communications masts and observation towers).
The Rialto featured Melbourne's first skyscraper public observation deck which operated between 1994 and 31 December 2009. It was also the location of Melbourne's first Tower running event.
The site of Rialto (Flinders Lane, Collins Street, Winfield Square and Robbs Lane) was occupied by several buildings including numerous small warehouses on Flinders Lane, Robb's Buildings (now demolished, named for the owner, railway builder John Robb), a grand classical styled 5 storey Victorian office building designed by Thomas Watts and Sons in 1885, and one of the largest in the city at the time two other interwar buildings on Collins Street, the Rialto Building (1889) designed by William Pitt and the Winfield Building (1890) designed by Charles DEbro & Richard Speight, all part of an historic streetscape along Collins Street running up to the Olderfleet Building to the east.
During the 1970s, the large derelict site was owned by the National Mutual Life Association of Australasia and it was around 1979 when the first development proposal was prepared and submitted to the Melbourne City Council.
...
Wikipedia
