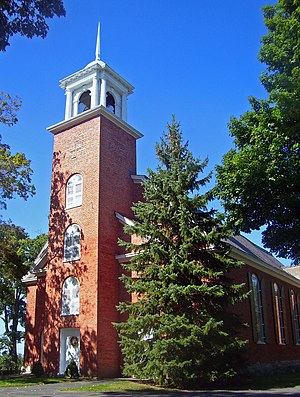Reformed Dutch Church of Claverack
| Reformed Dutch Church of Claverack | |
|---|---|

South elevation, 2008
|
|
| Basic information | |
| Location | Claverack, NY, USA |
| Geographic coordinates | 42°13′42″N 73°44′0″W / 42.22833°N 73.73333°W |
| Affiliation | Reformed Church in America |
| Year consecrated | 1767 |
| Leadership | The Rev. Linda J. Miles |
| Website | Reformed Dutch Church of Claverack |
| Architectural description | |
| Architectural type | Church |
| General contractor | Solomon Strong |
| Groundbreaking | 1767 |
| Completed | 1767 |
| Specifications | |
| Direction of façade | south |
| Length | 70 feet (21 m) |
| Width | 96 feet (29 m) |
| Materials | brick, stone, wood |
| U.S. National Register of Historic Places | |
| Added to NRHP | 2001 |
| NRHP Reference no. | 01000673 |
The Reformed Dutch Church of Claverack is located on New York State Route 9H at the north end of the hamlet of Claverack, New York, United States. It is a brick church built in the mid-18th century and renovated and expanded twice in the 19th, reaching its present form in 1879. The congregation was founded in 1716.
It is the oldest institutional building in Columbia County. In 2001 it was listed on the National Register of Historic Places, along with several of its other buildings and cemetery. The dead buried there include one of George Washington's aides and a former speaker of the state assembly.
The church complex is on a 17.2-acre (7.0 ha) parcel of land on the east side of Route 9H, roughly 650 feet (200 m) north of its junction with routes 23 and 23B in the center of Claverack. It is on a small rise about 75 feet (23 m) from the road, sheltered by mature trees around a paved driveway and parking lot. The surrounding area is rural to the north and residential, with large lots, to the south. In that direction, on the same side of Route 9H, is the George Felpel House, also on the Register.
There are three buildings, a garage, parsonage and the Christian Education Center, to its south. The cemetery, which takes up most of the property, is to the north with a small stone shed in the middle. All the buildings on the property except the Christian Education Center, and the cemetery, are considered contributing resources to the National Register listing.
The one-story church building is faced in brick laid in English bond on a stone foundation with steeply pitched gambrel roof with boxed cornice and long lower slopes flared at the bottom. The main block is 70 by 96 feet (21 by 29 m) with a two-stage, four-story centrally located tower on the south (front) elevation. Near the rear are two small wings on either side that serve as a transept. Both have entrances. The north has a projection for the apse. Two small exterior chimneys rise on this side.
...
Wikipedia
