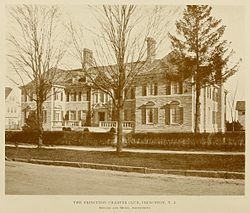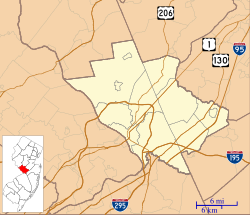Princeton Charter Club
|
Princeton Charter Club
|
|
 |
|
| Location | 79 Prospect Ave, Princeton, New Jersey |
|---|---|
| Coordinates | 40°20′55.6″N 74°39′00.2″W / 40.348778°N 74.650056°WCoordinates: 40°20′55.6″N 74°39′00.2″W / 40.348778°N 74.650056°W |
| Built | 1914 |
| Architect | Arthur Ingersoll Meigs |
| Architectural style | Georgian and Colonial Revival |
| Part of | Princeton Historic District (#75001143) |
| Added to NRHP | 27 June 1975 |
The Princeton Charter Club is one of Princeton University's eleven active undergraduate eating clubs located on or near Prospect Avenue in Princeton, New Jersey, United States.
The Princeton Charter Club was organized in the fall of 1901 as Princeton's ninth eating club, with a Senior Section from the Class of 1902 and a Junior Section from the Class of 1903. The name Cloister was at first selected until it was discovered that Yale already had an institution of similar name. About that time the document known as the Charter for the College of New Jersey was found and presented to the University. Charter's current neighbor to the west, Cloister Inn, later took the discarded name.
A small building on Olden Street—known as the "Incubator" because several other clubs had started there while they waited for sufficient finances to buy or build a proper clubhouse—was leased and the furnishing paid for by subscriptions.
In the spring of 1903 the Club purchased three lots and a house on Prospect Avenue which constitutes three-quarters of the present property. The house was redesigned and enlarged under the supervision of an undergraduate member David Adler of the 1904 Section, with the assistance of Professor Harris of the Faculty. The funds for the purchase of this property and the alterations to this second clubhouse were raised by the sale of nineteen $1,000 mortgage bonds.
The "Adler Clubhouse" would house Charter Club for a decade, until the present "Third Clubhouse", designed by noted architectural firm Mellor & Meigs was completed in the fall of 1914. Additionally, Charter's real estate assets had grown. In early 1905, at least one adjacent lot was purchased. In the summer of 1905, a squash court was built behind the clubhouse. The expansion of the land holdings encouraged the membership and graduate section of Charter to build the Third Clubhouse, which was and is a far more imposing edifice than either the Adler Clubhouse or even the "Incubator". Today, Charter is widely regarded as having one of the finest clubhouses on "The Street."
After the United States entered World War I, Charter was temporarily closed due to reduced membership caused by widespread member enlistment in the armed forces. For a period of less than two years, between 1917 and 1919, the Charter clubhouse closed its doors, and Charter members left on campus received full membership privileges at Cottage Club. Charter lost seven members in the war, and their sacrifice is commemorated by a plaque located in the "Great Room."
...
Wikipedia



