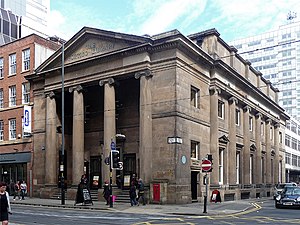Portico Library

The Portico Library
|
|
| Country | England |
|---|---|
| Location | Manchester |
| Coordinates | 53°28′47″N 2°14′25″W / 53.47972°N 2.24028°WCoordinates: 53°28′47″N 2°14′25″W / 53.47972°N 2.24028°W |
| Website | www |
The Portico Library, The Portico or Portico Library and Gallery on Mosley Street, Manchester, is an independent subscription library designed in the Greek Revival style by Thomas Harrison of Chester and built between 1802 and 1806. It is recorded in the National Heritage List for England as a Grade II* listed building, having been designated on 25 February 1952, and has been described as "the most refined little building in Manchester".
The library was established as a result of a meeting of Manchester businessmen in 1802 which resolved to found an "institute uniting the advantages of a newsroom and a library". A visit by four of the men to the Athenaeum in Liverpool inspired them to achieve a similar institution in Manchester. Money was raised through 400 subscriptions from Manchester men and the library opened in 1806.
The library, mainly focused on 19th-century literature, was designed by Thomas Harrison, architect of Liverpool's Lyceum and built by one of the founders, David Bellhouse. Its first secretary, Peter Mark Roget, began his thesaurus here.
Today the ground floor is tenanted by The Bank, a public house that takes its name from the Bank of Athens that leased the property in 1921. The library occupies what became the first floor with its entrance on Charlotte Street.
The library, Harrison's only surviving building, was the first Greek Revival building in the city. Its interior was inspired by John Soane. The library has a rectangular plan and is constructed in sandstone ashlar on a corner site at 57 Mosley Street. It has two storeys and a basement and roof space. Its facade on Mosley Street has a three-bay pedimented loggia with four Ionic columns set slightly forward and steps between the columns. Under the loggia are two entrance doors and three square windows at first floor level.
...
Wikipedia
