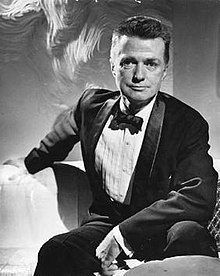Paul Rudolph (architect)
| Paul Rudolph | |
|---|---|
 |
|
| Born |
October 23, 1918 Elkton, Kentucky |
| Died | August 8, 1997 (aged 78) New York, New York |
| Alma mater | Auburn University, Harvard Graduate School of Design |
| Occupation | Architect |
| Buildings | Yale Art and Architecture Building |
Paul Marvin Rudolph (October 23, 1918 – August 8, 1997) was an American architect and the Chair of Yale University's Department of Architecture for six years, known for his use of concrete and highly complex floor plans. His most famous work is the Yale Art and Architecture Building (A&A Building), a spatially complex brutalist concrete structure.
Paul Marvin Rudolph was born October 23, 1918 in Elkton, Kentucky. His father was an itinerant Methodist preacher, and through their travels Rudolph was exposed to the architecture of the American south. He also showed early talent at painting and music. Rudolph earned his bachelor's degree in architecture at Auburn University (then known as Alabama Polytechnic Institute) in 1940 and then moved on to the Harvard Graduate School of Design to study with Bauhaus founder Walter Gropius. After three years, he left to serve in the Navy for another three years, returning to Harvard to receive his master's in 1947. Rudolph was known to be gay. He is one of the modernist architecture architects considered part the Sarasota School of Architecture.
Following his studies at Harvard, Rudolph moved to Sarasota, Florida, and partnered with Ralph Twitchell for four years until he started his own practice in 1952. Rudolph's Sarasota time is now part of the period labeled Sarasota School of Architecture in his career.
Notable for its appearance in the 1958 book Masters of Modern Architecture, the W. R. Healy House – nicknamed The Cocoon House – was a one-story guest house built in 1950 on Siesta Key, Sarasota, Florida. The roof was concave and was constructed using a built-up spray-on process that Rudolph had seen used to cocoon disused ships during his time in the US Navy (hence, the house's nickname). In addition, Rudolph used jalousie windows, which enabled the characteristic breezes to and from the Sarasota Bay to flow through the house.
...
Wikipedia
