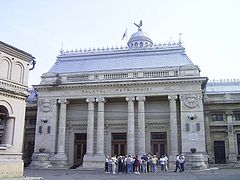Palace of the Chamber of Deputies
| Palace of the Patriarchate Palatul Patriarhiei |
|
|---|---|
 |
|
| General information | |
| Town or city | Bucharest |
| Country |
|
| Completed | 1907 |
| Design and construction | |
| Architect | Dimitrie Maimarolu |
| Engineer | George Constantinescu |
The Palace of the Chamber of Deputies (Romanian: Palatul Camerei Deputaţilor) (now the Palace of the Patriarchate (Palatul Patriarhiei); also known as the Palace of the Great National Assembly (Palatul Marii Adunări Naționale) during the Communist regime) is a building in Bucharest, Romania located on the plateau of Dealul Mitropoliei. The building served as the seat of successive Romanian legislatures: of the Assembly of Deputies during the Kingdom of Romania, then of the Communist-era Great National Assembly, and after the Romanian Revolution of 1989, of the Chamber of Deputies. Parliamentarians vacated the building in 1997, when it passed to the Patriarchate of the Romanian Orthodox Church.
The earliest information about the hill on which the Palace would be built dates to about 1650. At that time, Dealul Mitropoliei, later Dealul Patriarhiei, was covered in grapevines owned by the country's voivodes, with others belonging to the Metropolitanate's monks. The idea of placing the seat of legislative power in the middle of a religious complex was not mere coincidence, but has its roots in customs of the period. According to these customs, the Metropolitan was ex officio president of the boyars, the only citizens with the right to vote, when assembled in formal session. Moreover, it was necessary to have the seat of legislative power on the hill because by tradition, the Metropolitan could not leave his residence. Consequently, the practice of organising legislative meetings at the Metropolitanate became entrenched, so that part of the monks' cells were transformed into a building that could accommodate official legislative sessions.
In 1881 the old building, which had housed the princely divan, was repaired and refurbished. To this structure, which originated in the modified monastic cells, was added an amphitheatre similar to that which would soon be found in Berlin's Reichstag building. The amphitheatre was large, well-decorated, spacious, and had two sets of private viewing boxes and a gallery. The deputies attended meetings in a session hall, seated in a semicircle; in front of them was a speaker's platform, to the right of which was the ministers' bench.
...
Wikipedia
