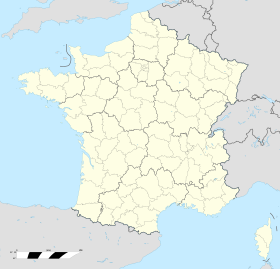Ouvrage Fermont
| Ouvrage Fermont | |
|---|---|
| Part of Maginot Line | |
| Northeast France | |
 |
|
| Coordinates | 49°27′22″N 5°39′42″E / 49.45624°N 5.66157°E |
| Site information | |
| Controlled by | France |
| Open to the public |
Yes |
| Condition | Preserved |
| Site history | |
| Built by | CORF |
| Materials | Concrete, steel, deep excavation |
| Battles/wars | Battle of France, Lorraine Campaign |
| Ouvrage Fermont | |
|---|---|
| Type of work: | Large artillery work (Gros ouvrage) |
|
sector └─sub-sector |
Fortified Sector of the Crusnes └─Arrancy |
| Work number: | A2 |
| Constructed: | 1931-1935 |
| Regiment: | 149th Fortress Infantry Regiment (RIF) |
| Number of blocks: | 9 |
| Strength: | 553 enlisted + 19 officers |
Ouvrage Fermont is a gros ouvrage of the Maginot Line, part of the Fortified Sector of the Crusnes in northeastern France, near the community of Montigny-sur-Chiers. It is located near the commune of Montigny-sur-Chiers, between the petit ouvrage Ferme Chappy and the gros ouvrage Latiremont. The position is near the western end of the Line, about four kilometers east of Longuyon, facing Belgium. There was significant combat at Fermont during the last stages of the Battle of France. It was repaired and reactivated during the 1950s and 1960s as a strongpoint in the event of an invasion by Soviet forces. After being abandoned by the military, it has been restored and is maintained as a museum.
The site was surveyed by the Commission d'Organisation des Régions Fortifiées (CORF), the Maginot Line's design and construction agency, in early 1931. Fermont was approved for construction in May 1931. It was completed at a cost of 77 million francs by the contractor Allary of Paris. While the existing ouvrage is a fully realized gros ouvrage of the typical fort palmé ("palm-shaped") form, a second phase, never executed, was planned to add four more combat blocks. The fort palmé is a distributed fortification, with its entrances and underground support areas more than a kilometer to the rear, connected to the combat blocks by a long underground gallery. The "palm" is composed of the grouped combat blocks, linked by galleries to the main trunk.
Fermont comprises two entrance blocks, three infantry blocks, three artillery blocks, and one observation block. The combat blocks are connected to the entries and support areas by a gallery system extending over 1,000 metres (3,300 ft) from end to end. The munitions and personnel entries are located far to the rear of the compactly arranged combat blocks, with the entries hidden in the woods. Both entry blocks required elevators to reach the level of the gallery, as the preferred inclined or level tunnel could not be achieved in the local topography. A partial "M1" ammunition magazine is located just inside the ammunition entry, while the underground barracks are located near the junction of the two entry galleries. From there a long, straight gallery runs at an average depth of 30 metres (98 ft) to the combat blocks. Fermont was served by a 60 cm-gauge narrow-gauge railway, which enters at the munitions entrance and runs all the way out through the galleries to the combat blocks. On the surface, the railway connects to supply points to the rear and to other ouvrages.
...
Wikipedia

