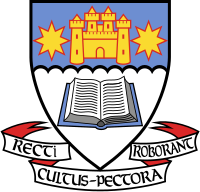Otago Boys' High School
| Otago Boys' High School | |
|---|---|
 |
|
| Address | |
|
2 Arthur Street Dunedin Central Dunedin, 9016 New Zealand |
|
| Coordinates | 45°52′18″S 170°29′42″E / 45.871597°S 170.495051°ECoordinates: 45°52′18″S 170°29′42″E / 45.871597°S 170.495051°E |
| Information | |
| Type | State secondary, day and boarding |
| Motto |
Recti Cultus Pectora Roborant ("The right education, makes the heart as strong as oak") |
| Established | 1863 |
| Sister school | Otago Girls' High School |
| Ministry of Education Institution no. | 377 |
| Rector | Richard Hall |
| Gender | Boys |
| School roll | 722(July 2016) |
| Socio-economic decile | 9Q |
| Website | www.obhs.school.nz |
 Central block |
|
Otago Boys' High School (OBHS) is one of New Zealand's oldest boys' secondary schools, located in Dunedin, Otago, New Zealand. Originally known as Dunedin High School, it was founded on 3 August 1863 and moved to its present site in 1885. The main building was designed by Robert Lawson and is regarded as one of the finest Gothic revival structures in the country. Situated on high ground above central Dunedin it commands excellent views of the city and is a prominent landmark.
Otago Girls' High School now occupies the original site in Tennyson Street, closer to the centre of the city and is Otago Boys' sister school.
The school owns a lodge in Mount Aspiring National Park, and has regular field trips for students.
The school opened on its present site in Arthur Street in 1885. The Main Tower Block was designed by R A Lawson and built for 14,800 pounds in blue stone, Port Chalmers breccia and Oamaru stone by W A Carlton. It has long been regarded as a fine design and is listed as a Category I Historic Place.
Increasing roll numbers from 1903 led to the opening of the Shand Building in 1914, designed by Edmund Anscombe. He was also responsible for the Rectory, 1913, the principal's onsite residence. The Shand Building, originally called "Shand Hall" cost 3,600 pounds. The following year it was extended to a design by H.H. Mandeno (1879–1972). A memorial arch at the entrance to the grounds, built in blue stone and Oamaru stone and designed by Leslie Coombs (1885–1952) was unveiled in 1923. In 1920 the Fulton Building provided six additional classrooms, but this has since been replaced with the gymnasium complex and rehoused swimming pool designed by E.J. Ted McCoy as part of the later major restoration and redevelopment of the school's buildings.
There is a teaching block, named after a former Rector, Mr. W.J. Morrell, which was erected in 1961 to a standard Ministry of Works design, though contextualised with blue stone fascias by the architect Ian R McAllum. A grandstand with similar fascias on its rearward elevation forms part of a quadrangle, with the Morrell building, behind the Lawson building. This was also designed by McAllum and built from 1962 to 1963. It has a cantilevered, multiple-gabled canopy added in 1964. Specialist science laboratories designed by Angus Black were constructed in 1967 and were named after the pioneering plastic surgeon Sir Archibald McIndoe, an Old Boy of the school. Mr D J MacLachlan, Rector from 1963 to 1985, worked tirelessly for the construction of the main teaching block which now bears his name.
...
Wikipedia
