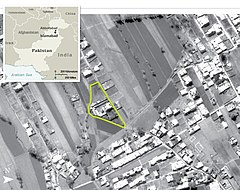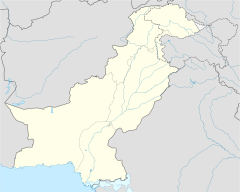Osama bin Laden's hideout compound
| Osama bin Laden | |
|---|---|
| Waziristan Haveli | |

CIA aerial view of Osama bin Laden's compound from east
|
|
|
Map of Pakistan showing the location of the compound
|
|
| Alternative names | Bin Laden hideout compound |
| General information | |
| Status | Demolished |
| Type | Compound |
| Architectural style | None |
| Location | Bilal Town, Abbottābad, Khyber Pakhtunkhwa |
| Country | Pakistan |
| Coordinates | 34°10′9.51″N 73°14′32.78″E / 34.1693083°N 73.2424389°ECoordinates: 34°10′9.51″N 73°14′32.78″E / 34.1693083°N 73.2424389°E |
| Elevation | 4,120 ft (1,260 m) |
| Construction started | 2003 |
| Completed | 2005 |
| Inaugurated | 6 January 2006 (date bin Laden was believed to have moved in) |
| Demolished | 26 February 2012 |
| Cost | US$250,000–1,000,000+ (disputed) (Rs. 21.25–85 million) |
| Client | Osama bin Laden |
| Owner | Abu Ahmed al-Kuwaiti, Mohammed Arshad |
| Height | |
| Roof | 28 ft 9 in (8.76 m) |
| Technical details | |
| Floor count | 3 |
| Floor area | 38,000 square feet (3,500 m2) |
| Design and construction | |
| Architect | Mohammed Younis |
| Architecture firm | Modern Associates |
| Structural engineer | Gul Mohammed (wall builder), Noor Mohammad |
| Main contractor | Noor Mohammed |
Osama bin Laden's compound, known locally as the Waziristan Haveli (Urdu: وزیرستان حویلی), was an upper-class mansion that was used as a safe house for militant Islamist Osama bin Laden, who was shot and killed there by U.S. forces on May 2, 2011. The compound was located at the end of a dirt road 0.8 miles (1.3 km) southwest of the Pakistan Military Academy in Bilal Town, Abbottabad, Pakistan, a suburb housing many retired military officers. Bin Laden was reported to have evaded capture by living in a section of the house for at least five years, having no Internet or phone connection, and hiding away from the public, who were allegedly unaware of his presence.
Completed in 2005, the main buildings in the compound lay on a 38,000-square-foot (3,500 m2) plot of land, much larger than those of nearby houses. Its perimeter was 12- to 18-foot (3.7 to 5.5 m) concrete walls topped with barbed wire, and there were two security gates. The compound had very few windows. Little more than five years old, the compound's ramshackle buildings were badly in need of repainting. The grounds contained a well-kept vegetable garden, rabbits, some 100 chickens and a cow. The house itself did not stand out architecturally from others in the neighbourhood, except for its size and exaggerated security measures; for example, the third-floor balcony had a 7-foot (2.1 m) privacy wall. Photographs inside the house showed excessive clutter and modest furnishings. After the American mission there was extensive interest in and reporting about the compound and its design. To date, the Pakistani government has not responded to any allegations as to who had built the structure.
After the September 11 attacks in 2001, the U.S. searched for bin Laden for nearly 10 years. By tracking his courier Abu Ahmed al-Kuwaiti to the compound, U.S. officials surmised that bin Laden was hiding there. During a raid on May 2, 2011, 24 members of the United States Naval Special Warfare Development Group arrived by helicopter, breached a wall using explosives, and entered the compound in search of bin Laden. After the operation was completed and bin Laden was killed, Pakistan demolished the structure in February 2012.
...
Wikipedia

