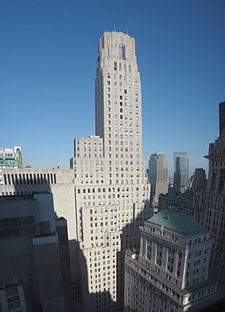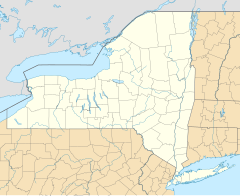One Wall Street, Manhattan
| 1 Wall Street | |
|---|---|

1 Wall Street from east in 2010
|
|
| General information | |
| Status | Complete |
| Type | Commercial Office |
| Architectural style | art deco |
| Location | 1 Wall St., New York, NY 10286, United States |
| Coordinates | 40°42′26″N 74°00′42″W / 40.70722°N 74.01167°WCoordinates: 40°42′26″N 74°00′42″W / 40.70722°N 74.01167°W |
| Construction started | 1929 |
| Completed | 1931 |
| Owner | Macklowe Properties |
| Height | |
| Roof | 654 feet (199 meters) |
| Technical details | |
| Floor count | 50 |
| Floor area | 1,165,645 sq ft (108,292.0 m2) |
| Design and construction | |
| Architect | Ralph Walker |
 |
|
|
|
One Wall Street (originally the Irving Trust Company Building, then the Bank of New York Building after 1988, and now known as the BNY Mellon Building since 2007), is an Art-Deco-style skyscraper in Lower Manhattan, New York City. It is located in Manhattan's Financial District on the corner of Wall Street and Broadway. Up until September 30, 2015, it served as the global headquarters of The Bank of New York Mellon Corporation. In May, 2014 the bank sold the building to a joint venture led by Harry B. Macklowe's Macklowe Properties for $585 million.
Designed by Ralph Walker, the building was originally built for the Irving Trust Company. It is an Art Deco architectural style, with a steel skeleton whose facade is covered in limestone. Because of the curves in the wall, the bank does not completely occupy its full building lot, and by law the unoccupied and unmarked land reverts to the public, but for a number of small markers embedded in the sidewalk asserting the limits of the building's lot. It counts fifty stories and is 654 feet (199 meters) tall, and measures 1,165,659 rentable square feet.
The Wall Street entrance leads into a two-story banking hall whose ceiling is decorated with red and gold mosaics designed by Hildreth Meiere, comparable to the mosaics in the Golden Hall of , and manufactured by the same company, the Ravenna Mosaic Company in Berlin.
Construction on the building began in 1929 and was completed in 1931, to the designs of the architectural firm of Voorhees, Gmelin and Walker. A time study of the construction was photographed form the vantage point of the Trinity Court Building a block away.
...
Wikipedia



