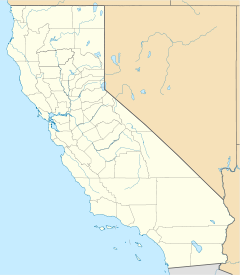One Rincon Hill
| One Rincon Hill South Tower | |
|---|---|

One Rincon Hill South Tower at sunset
|
|
|
Location within San Francisco
|
|
| General information | |
| Type | Residential condominiums |
| Location | 425 1st Street San Francisco, California |
| Coordinates | 37°47′09″N 122°23′32″W / 37.785778°N 122.392139°WCoordinates: 37°47′09″N 122°23′32″W / 37.785778°N 122.392139°W |
| Elevation | 32 m (105 ft) |
| Construction started | November 10, 2005 |
| Completed | 2008 |
| Opened | 2008 |
| Cost | US$300 million |
| Height | |
| Roof | 640 ft (200 m) |
| Technical details | |
| Floor count | above ground: 60 below ground: |
| Lifts/elevators | 4 |
| Design and construction | |
| Architect | Solomon Cordwell Buenz |
| Developer | Urban West Associates |
| Structural engineer | Magnusson Klemencic Associates |
| Main contractor | Bovis Lend Lease |
| References | |
| One Rincon Hill North Tower | |
|---|---|

North Tower in August 2015
|
|
| Alternative names | Tower Two at One Rincon Hill |
| General information | |
| Type | Residential apartments |
| Location | 425 1st Street San Francisco, California |
| Coordinates | 37°47′11″N 122°23′31″W / 37.78636°N 122.39201°W |
| Construction started | 2012 |
| Completed | 2014 |
| Height | |
| Roof | 541 ft (165 m) |
| Technical details | |
| Floor count | 50 |
| Design and construction | |
| Architect | Solomon Cordwell Buenz |
| Developer | Principal Real Estate Investors and Urban Pacific Investors |
| Main contractor | Webcor Builders |
| References | |
One Rincon Hill is an upscale residential complex on the apex of Rincon Hill in San Francisco, California, United States. The complex, designed by Solomon, Cordwell, Buenz and Associates and developed by Urban West Associates, consists of two skyscrapers that share a common townhouse podium. It is part of the San Francisco Skyline and is visible from Mt. Diablo and Port of Oakland.
The taller tower, One Rincon Hill South Tower, was completed in 2008 and stands 60 stories and 641 feet (195 m) tall. The shorter tower, marketed as Tower Two at One Rincon Hill, was completed in 2014 and reaches a height of 541 feet (165 m) with 50 stories. The South Tower contains high-speed elevators with special features for moving residents effectively, and a large water tank designed to help the skyscraper withstand strong winds and earthquakes. Both skyscrapers and the townhomes contain a total of 709 residential units.
The building site, located right next to the western approach of the San Francisco–Oakland Bay Bridge, formerly contained a clock tower. The clock tower was demolished shortly after the city approved the One Rincon Hill project. Construction of the townhomes and the South Tower lasted from 2005 to 2008, but was stopped for brief periods of time due to seismic concerns and a construction accident. As the South Tower neared completion, it generated controversy concerning view encroachment, high pricing, and architectural style.
The complex is on a 1.3 acres (0.53 ha) parcel on the apex of the Rincon Hill neighborhood. The site is bounded by Harrison Street to the west, the Fremont Street exit ramp to the north, the approach to the Bay Bridge (Interstate 80) on the east, and the 1st Street entrance ramp to the south.
Solomon, Cordwell, Buenz and Associates, a Chicago architectural firm, designed the complex. The developer of this complex is Urban West Associates, headed by Mike Kriozere. The developer's headquarters are in San Diego, although all its highrise projects over 14 stories are in the San Francisco Bay Area. The Rincon Hill complex is the developer's second project in San Francisco, with the first being ONE Embarcadero South, a residential complex near One Rincon Hill and across from AT&T Park. According to the developer the total cost of the Rincon Hill project was US$290 million, rising to over US$310 million in 2009.
...
Wikipedia



