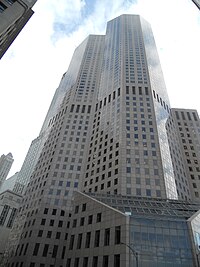One Magnificent Mile

One Magnificent Mile
|
|
| General information | |
|---|---|
| Location |
940-980 North Michigan Avenue Chicago IL United States |
| Completed | 1983 |
| Height | 673.01 ft (205 m) |
| Technical details | |
| Floor count | 57 |
| Design and construction | |
| Architecture firm | Skidmore, Owings and Merrill |
940-980 North Michigan Avenue
One Magnificent Mile (or One Mag Mile) is a mixed-use high-rise tower completed in 1983 at the northern end of Michigan Avenue on the Magnificent Mile in Chicago containing upscale retailers on the ground floor, followed by office space above that and luxury condominium apartments on top.
One Magnificent Mile Condominium Association, also known as One Mag Mile or One Magnificent Mile is a mixed-use retail, office and residential skyscraper in downtown Chicago, Illinois. The building was aptly named after its location at the head of the Magnificent Mile shopping corridor immediately adjacent to the exclusive Oak Street shops.
The 57-story building has 58,734 square feet of retail space on the first three levels, and 341,470 square feet of office space on its middle floors 4 through 19. The mechanicals for the entire structure are housed on floors 20 and 21 along with a swim club and fitness center serving the 181 private residences on floors 22–56. The lower level and sub-basement contain a parking garage.
The building was designed by Skidmore, Owings & Merrill with lead architect Bruce Graham. The 57-story Spanish pink granite clad structure reaches a height of 673 feet, which at time of construction was the 10th tallest building in Chicago. Renowned structural engineer Fazlur Rahman Khan who previously engineered the John Hancock Building and Sears Tower is responsible for the unique tube system. In 1984 this building won the Best Structure Award from the Structural Engineers Association of Illinois.
The building is actually four hexagonal reinforced concrete tube structures of differing heights linked in a bundled configuration, the tube heights reach 5, 21, 49 and 57 floors. Each of the tubes has a sloping roof. Penthouse units feature greenhouses and outdoor terraces. Each hexagonal tube is designed with two 90-degree and four 45-degree corners which allow the building to face Lake Michigan and Oak Street Beach, while remaining aligned with Walton Street, Michigan Avenue and Oak Street. The tubes' heights were calculated to minimize afternoon shadows on the beach.
The residential portion of the building is known as “One Magnificent Mile Condominium Association” and is entered in the center of the block on the Michigan Avenue frontage. The building is one of only a handful of buildings that has its actual entrance directly on Michigan Avenue. From an all glass outer lobby you can enter the receiving lobby which also includes reception desk, and an elevator to the garage and retail portion of the building. A secure inner lobby provides express elevator service to the residences on floor 22-56.
...
Wikipedia
