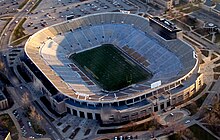Notre Dame Stadium
| The House That Rockne Built | |
| Location | Notre Dame, Indiana |
|---|---|
| Coordinates | 41°41′53″N 86°14′02″W / 41.698°N 86.234°WCoordinates: 41°41′53″N 86°14′02″W / 41.698°N 86.234°W |
| Owner | University of Notre Dame |
| Operator | University of Notre Dame |
| Capacity | 84,000 (present) 80,795 (1997–2016) 59,075 (1930–1996) |
| Surface |
FieldTurf (2014–present) Grass (1930–2013) |
| Construction | |
| Broke ground | 1929 (earthwork) |
| Opened | October 4, 1930 87 years ago |
| Construction cost | $750,000 |
| Architect | Osborn Engineering |
| General contractor | Sollitt Construction Company |
| Tenants | |
|
Notre Dame Fighting Irish (NCAA) (1930–present) |
|
The Notre Dame Stadium is an outdoor football stadium in Notre Dame, Indiana, the home field of the University of Notre Dame Fighting Irish. It is located on the university's campus, just north of South Bend.
Opened 87 years ago on October 4, 1930, the stadium seating capacity was nearly 60,000 for decades. More than 21,000 seats were added for the 1997 season, which increased the capacity to over 80,000. The playing surface was changed to FieldTurf in 2014, after 84 seasons on natural grass.
The stadium opened its gates on October 4, 1930, replacing Cartier Field. The total cost of construction exceeded $750,000 and the original seating capacity was 54,000. Head coach Knute Rockne played a key role in its design, keeping the space between the playing field and the stands to a minimum. The stadium is patterned, on a smaller scale, after Michigan Stadium, the main difference being the tunnel location. In 1929, plans were started by Osborn Engineering of Cleveland, selected for their experience in designing Yankee Stadium and Fenway Park. The original stadium held 59,075 people, measured a half-mile (800 m) in circumference, stood 45 feet (14 m) high, and featured a glass-enclosed press box rising 60 feet (18 m) above ground level. Initial stands reached 55 rows. The building was built by the Sollitt Construction Company of South Bend. Earth preparation began in the fall of 1929, but due to an unusually cold fall and winter, above ground construction did not begin until April 2, 1930. This building was effectively built in six months. Over two million bricks were used in the construction of the walls and the concrete was placed in a monolithic continuous placement by section. There were over 300 workers on the site at most times and they worked five 10-hour days and one six-hour day on Saturdays. The average worker was paid one dollar a day plus lunch with the more skilled workers earning up to five dollars a day.
...
Wikipedia

