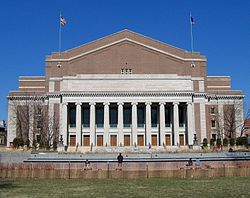Northrop Auditorium
| Grande Dame of the Twin Cities Heart of the University of Minnesota |
|

Northrop as seen from Northrop Mall
|
|
| Full name | Cyrus Northrop Memorial Auditorium |
|---|---|
| Address | 84 Church Street Southeast Minneapolis, MN 55455-0281 |
| Location | Northrop Mall, University of Minnesota |
| Owner | Board of Regents of the University of Minnesota |
| Operator | University of Minnesota Tickets and Events |
| Capacity | 2,700 (2014-Present) 4,850 (1929-2011) 168 (Best Buy Theater) |
| Construction | |
| Broke ground | April 30, 1928 |
| Opened | October 22, 1929 April 4, 2014 (Grand Re-opening) |
| Renovated | 2006 (exterior), 2011-2014 (interior) |
| Closed | 2011-2014 |
| Construction cost | $1.2 million (Original) ($16.7 million in 2017 dollars) $21 million (2006 exterior renovation) ($30.9 million in 2017 dollars) $88.2 million (2011-2014 interior renovation) ($93.9 million in 2017 dollars) |
| Architect | Tim Carl (2014 renovation) |
| Tenants | |
|
Minneapolis Symphony Orchestra (1929-1974) Metropolitan Opera (1945-1986) |
|
| Website | |
| Venue Website | |
Cyrus Northrop Memorial Auditorium (commonly known as Northrop Auditorium or simply Northrop) is a performing arts venue at the University of Minnesota in Minneapolis, Minnesota. It is named for Cyrus Northrop, the university's second president. Various events are held within the building, including concerts, ballet performances, and lectures. The structure was built in 1929 and, prior to its renovation completed in 2014, had seating for approximately 4,850 people.
The building sits at the north end of Northrop Mall, a grassy area at the center of the university which is lined with physics, mathematics, chemistry, and administration buildings, plus Walter Library. Coffman Memorial Union sits at the south end of the mall, opposite Northrop across Washington Avenue.
An auditorium had been part of Cass Gilbert's plan for Northrop Mall dating back to 1908, but it wasn't until 1922, when Cyrus Northrop died, that the university took serious interest in the project. Northrop Auditorium was dedicated both as a memorial to Cyrus Northrop and to the veterans of World War I. University officials raised $665,000 in student pledges, at an average of $80 per student, in a six-month period. It took three more years of fundraising and debate over the size and form of the auditorium before the project came to full fruition. In the fall of 1926 the Greater University Corporation submitted a request to have the plans drawn up, with a cost not to exceed $1 million.
Frederick Mann, chair of the university's School of Architecture, submitted a draft featuring a classical pedimented portico. The pediment would have required a large amount of sculptural figure carving, though, and the amount of ornamentation in the design would not have fit in with the more understated buildings on the sides of the mall. Clarence H. Johnston, Sr., the architect for the project, toned down Mann's design by making the pediment flat and turning the roof behind it into a gable. Johnston borrowed some design elements of the portico from the Low Memorial Library building at Columbia University, which was designed by McKim, Mead & White and completed in 1894. The proportions of the frieze and attic, the Ionic order, and the count of ten columns matches those from the Low Library, but the monumental gable parapet has no resemblance to the library's dome. Plans were completed in February 1928, after more debate. The inscription on the attic was not decided upon until after the building was ready for occupancy, even though Johnston had requested the inscription be included in the building contract.
...
Wikipedia
