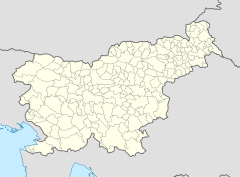National Assembly Building, Ljubljana
| National Assembly Building | |
|---|---|
| Zgradba Državnega zbora (Slovene) | |

National Assembly Building, Ljubljana
|
|
|
Location within Slovenia
|
|
| Former names | Palace of the People's Assembly (Palača Ljudske skupščine) |
| Alternative names | Parliament (Parlament) |
| General information | |
| Location | Republic Square |
| Town or city | Ljubljana |
| Country | Slovenia |
| Construction started | 1954 |
| Completed | 1959 |
| Owner | Slovenian Parliament |
| Technical details | |
| Floor area | 2,200 m2 (24,000 sq ft) |
| Design and construction | |
| Architect | Vinko Glanz |
| Structural engineer | Alojzij Čigon |
| Main contractor | Tehnika |
| Website | |
| www |
|
The National Assembly Building (Slovene: Zgradba Državnega zbora, also colloqually the Parliament (Parlament) in Ljubljana, the capital of Slovenia, is a modernist palace housing the legislature of Slovenia. Built between 1954 and 1959 by the architect Vinko Glanz, it is a three-storey building with an area of 2,200 m2 (24,000 sq ft). It is located on the Republic Square in the center of Ljubljana. Annual visitor numbers are around 13,000.
Despite its name, the building houses both the National Assembly (lower house) and the National Council (upper house) of the legislature. The building is an officially protected monument, listed in the records as the People's Assembly Building of the Republic of Slovenia (Skupščina Republike Slovenije). It was opened on 19 February 1959 as the Palace of the People's Assembly (Palača Ljudske skupščine), because it was built in the time when the Socialist Republic of Slovenia had a People's Assembly.
The Cathedral of Freedom is an unrealised project of the Slovenian Parliament building, designed by the architect Jože Plečnik in 1949. It featured a large cone-shaped roof of 394 feet (120 m) high but failed to result in any action. A new legislature building was thereafter planned by the architect Vinko Glanz, a much more conservative and modest design than either of the Plečnik concepts, being an austere modernist palace with no monumental elements or decorations save a large sculptural group of bronze figures framing its main portico.
Work began in 1954 on construction of the building to Glanz's plans, using Tehnika, a Ljubljana construction firm. Part of the ethos was that local building materials should be used, such as wood, stone and marble. 27 master craftsmen were also used for the metalwork and joinery. It was completed in 1959.
...
Wikipedia

