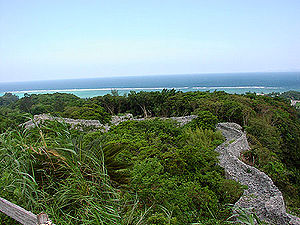Nakijin gusuku
| Nakijin Castle 今帰仁城 |
|
|---|---|
| Nakijin, Okinawa, Japan | |
 |
|
| Type | Gusuku |
| Site information | |
| Controlled by |
Hokuzan (14th century–1416) Ryūkyū Kingdom (1429–1879) Japan (1879–present) |
| Open to the public |
yes |
| Condition | ruins |
| Site history | |
| Built | 14th century |
| Built by | Haniji |
| In use | 14th century–1609 |
| Materials | Ryūkyūan limestone, wood |
| Demolished | 1609 |
| Battles/wars |
Invasion of Hokuzan (1416) Invasion of Ryukyu (1609) |
| Garrison information | |
| Occupants | Kings of Hokuzan, Aji of Nakijin Magiri |
Nakijin Castle (今帰仁城 Nakijin Gusuku?) is a Ryukyuan castle or fortress (gusuku) located in Nakijin, Okinawa Prefecture, Japan. It is currently in ruins. In the late 14th century, the Ryukyus consisted of three principalities: Nanzan to the south, Chūzan in the central area, and Hokuzan in the north. Nakijin was the capital of Hokuzan. The fortress includes several sacred Utaki groves, reflecting the castle's role as a center of religious activity. It is today known for the Hikan cherries which bloom in northern Okinawa between mid-January and early February, providing the first cherry blossoms each year in Japan.
Though there had been Lords of Nakijin prior to the creation of the Hokuzan kingdom, and thus some form of chiefly residence can be presumed to have been on or near the site before, it is believed that the gusuku form of Nakijin castle only emerged at the founding of the kingdom. It is located on the Motobu peninsula, on a rocky outcropping, facing out over the East China Sea.
The castle is separated from the main mountain mass of Motobu on the east by a steep drop into a gorge with a stream at the bottom. A steep drop to the north and northeast from the castle drops down to the shoreline. A small harbor inlet here once served the castle, while Unten harbor, the main port of the Hokuzan kingdom, lay roughly 5 to 6 miles to the east.
The royal residence was located at the highest and innermost part of the complex and was surrounded by a small garden with a spring. Three shrines (uganju) stood at the highest point of the precipice. In a less inner enclosures, located at a somewhat lower elevations, were residences for certain vassals, along with administrative buildings, stables for the horses, and garrisons for the warriors of the principality. As was typical of gusuku construction at this time, the stonework of the walls was very solid, but quite rough, with a relative lack of precision fitting or fine cutting. Roughly 1500 meters of limestone castle wall remain today.
...
Wikipedia
