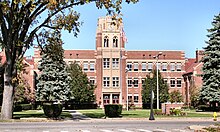Mishawaka High School
| Mishawaka High School | |
|---|---|
 |
|
| Address | |
|
1202 Lincoln Way East Mishawaka, Indiana, St. Joseph County 46544 United States |
|
| Coordinates | 41°39′45″N 86°09′40″W / 41.66250°N 86.16111°WCoordinates: 41°39′45″N 86°09′40″W / 41.66250°N 86.16111°W |
| Information | |
| Type | Public high school |
| Established | 1873 |
| School district | School City of Mishawaka |
| Principal | Jerome Calderone |
| Faculty | 81.00 (on FTE basis) |
| Grades | 9-12 |
| Enrollment | 1,476 (2013-14) |
| Student to teacher ratio | 18.22 |
| Campus size | 16.3 acres (6.6 ha) |
| Color(s) | |
| Athletics conference | Northern Indiana Athletic Conference |
| Team name | Cavemen |
| Rival | Penn |
| Newspaper | Alltold |
| Website | Official Website |
Mishawaka High School is a public high school located in Mishawaka, Indiana. The school educates more than 1,400 students and is part of the School City of Mishawaka district.
The first Mishawaka High School was proposed by the Mishawaka Town Board in May, 1873. It was a three-story building located on the corner of Hill Street and West Second Street (now Lincoln Way West) on the site of the Main Junior High School playground at 301 Lincoln Way West. On the third floor was Whitson Hall, used only for entertainment and graduation exercises. Five rooms on the second, including two grade rooms and three other rooms, were used for high school. On the first floor, there were five other class rooms.
The first school board consisted of W. W. Butterworth and J. Q. C. VanDenbosh. David Zook was the first principal and E. L. Hallock, the superintendent. The school had only six teachers, two of whom were students in attendance. The first class graduated in 1878.
The present Mishawaka High School was built by the Mishawaka Board of Education in 1924. It is a three story building on Lincoln Way East between Wenger and Gernhart Streets covering four square blocks including the track and football field. The auditorium and cafeteria were built after the main part of the high school was occupied. The auditorium was finished in 1925, just in time for the seniors to present their play, and the cafeteria was completed only a few weeks before the summer vacation. The original gym was remodeled in 1959 to accommodate two full-sized gymnasium floors and provide a total seating capacity of 4,000. An additional wing was added in 1963 providing nine classrooms, a reading laboratory, a foreign language laboratory, a music room, and a study hall. The grounds were carefully planned by landscape gardeners before the building was built. The present shrubbery in the foreground of the building was a joint effort in graduating classes and the student council contributions. The gold letters, Mishawaka High School, were put on the front of the building in 1931.
The building and equipping of Mishawaka High School originally cost $800,000. The gym was remodeled in 1959 at a cost of approximately $600,000. The classroom wing built in 1963 cost $650,000. To construct and equip. The building and equipping of the stadium completed in 1939, cost approximately $130,000. The Board of Control provided approximately $55,000. toward in its construction and equipment. The Baldwin electric organ in the auditorium was given to the school in 1950 by the Lion’s Club of Mishawaka, in memory of Mr. W. W. French. The entire school was rewired and fluorescent lighting added in 1953-1954 at a cost of $125,000.
...
Wikipedia
