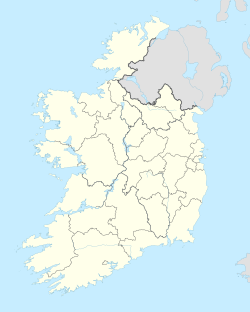Milltown, County Kerry
|
Milltown Baile an Mhuilinn
|
|
|---|---|
| Town | |
| Location in Ireland | |
| Coordinates: 52°08′40″N 9°42′57″W / 52.14434°N 9.715862°WCoordinates: 52°08′40″N 9°42′57″W / 52.14434°N 9.715862°W | |
| Country | Ireland |
| Province | Munster |
| County | County Kerry |
| Elevation | 30 m (100 ft) |
| Population 2011 | |
| • Total | 843 |
| Time zone | WET (UTC+0) |
| • Summer (DST) | IST (WEST) (UTC-1) |
| Eircode (Routing Key) | V93 |
| Irish Grid Reference | Q823006 |
Milltown (Irish: Baile an Mhuilinn, meaning "town of the mill") is a small town on the N70 national secondary road between the major towns of Tralee and Killarney in County Kerry, Ireland. It is roughly four miles from Killorglin.
In July 2015, a neothilic tomb at Killaclohane near Milltown was excavated and human remains were uncovered that could potentially be 6,000 years old. They are thought to have belonged to the earliest settlers in the south west of the country.
Between the 13th and 16th centuries, much of land surrounding Milltown was owned by the nearby Killagha Abbey, the ruins of which now stand one and a half miles outside the town. Following the Dissolution of the Monasteries, the estates were granted to the Spring family and then, following the Irish Confederate Wars, to the Godfrey family. The settlement at Milltown was developed by Captain John Godfrey in the 1750s as the central town of their estate. The development of Milltown was a deliberate attempt at urban planning by the Godfreys who hoped such development would increase the income and prosperity of their estate through rents, market tolls and the promotion of industries.
The Milltown Halt railway station opened on 1 November 1886 and closed on 1 February 1960.
Bushfield House was remodelled for Sir William Godfrey, 1st Baronet in the 1770s after the original Bushfield House was destroyed by fire. He renamed the house Kilcoleman Abbey, in reference to Killagha Abbey which formed part of the family estate. Recent research indicates that the new Bushfield was constructed from the remains of an older tower house on lands that originally belonged to the MacCarthy Mor. More or less abandoned from 1800 to 1818, the house was renovated under the second Baronet, Sir John Godfrey, according to ambitious plans drawn up by the famous architect, William Vitruvius Morrison. However the general economic decline of the 1820s and family misfortunes meant that only the stables and service wing, with its Flemish gables, were completed as planned. Later, in the early 1840s, Sir William Godfrey, 3rd Baronet further modified the main block of the house, adding an attic storey, a turret emblazoned with the Red Hand of Ulster, the traditional shield of a Baronet and assorted gables, pinnacles and buttresses. Inside, the main reception rooms were remodelled in the then-popular Gothic style with fine plasterwork by local craftsmen, making liberal use of the Godfrey crest. The entrance hall was dominated by a fine bust of Eleanor, Lady Godfrey, carved in Florence in 1817. The house was the centre of a 6,000-acre estate and was lived in continually by the Godfrey family until 1958. The last owner, Miss Phyllis Godfrey, confronted by a dreadful infestation of dry rot, was eventually forced to abandon the house for the gate lodge where she died in December 1959. The house was eventually demolished in the 1977.
...
Wikipedia

