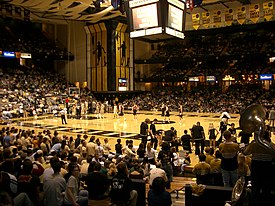Memorial Gymnasium (Vanderbilt University)
| Memorial Gym, Memorial, or The Fenway Park of College Basketball |
|
 |
|
| Location | 25th Avenue South and Vanderbilt Place Nashville, TN 37235 |
|---|---|
| Coordinates | 36°08′41″N 86°48′27″W / 36.144611°N 86.80742°WCoordinates: 36°08′41″N 86°48′27″W / 36.144611°N 86.80742°W |
| Owner | Vanderbilt University Board of Trust |
| Operator | Vanderbilt University |
| Capacity | 14,316 (2004–present) 14,168 (2000–2004) 15,311 (1997–2000) 15,317 (1993–1995) 15,378 (1989–1993) 15,626 (1976–1989) 15,581 (1969–1975) 11,103 (1967–1969) 9,222 (1965–1967) 7,324 (1961–1965) 6,583 (1952–1961) |
| Surface | Hardwood |
| Construction | |
| Broke ground | 1950 |
| Opened | December 6, 1952 |
| Renovated | 2002 |
| Expanded | 1965, 1967, 1969 |
| Construction cost | $1.5 million ($13.5 million in 2016 dollars) |
| Architect |
Edward Durell Stone & Associates Edwin A. Keeble Associates, Inc. |
| Tenants | |
|
Vanderbilt Commodores (men's and women's basketball) |
|
Memorial Gymnasium is a multi-purpose facility located in Nashville, Tennessee. Usually called Memorial Gym or simply Memorial, the building is located on the western end of the Vanderbilt University campus. It was built in 1952 and currently has a seating capacity of 14,326. It serves as home court for the school's men's and women's basketball programs.
Memorial Gymnasium was built in the early 1950s. It was dedicated as the campus memorial to students and alumni killed in World War II; a plaque commemorating these people is displayed in the lobby. At the time of its construction, there was a serious discussion within the Vanderbilt community about whether the school should de-emphasize intercollegiate athletics. As a compromise, the gymnasium was built to hold only about 8,000 seats, and it would be readily adaptable to other uses.
The gymnasium floor was built up above its surroundings, more in the nature of a stage. The areas out of bounds along the sidelines were very wide, in contrast with the small facility which it replaced, where the walls were right along the sidelines and players could scrape their shoulders bringing the ball up the court. This necessitated the placement of the benches at each end of the court, which was not highly unusual at the time. In addition, each goal was originally anchored by two far-reaching beams attached to support columns, with extra support coming from cables stretching all the way to the gym's ceiling. (In the case of a backboard shatter or beam fracture, replacing the old goals would be highly difficult, compared to the usual goal setup at most venues.) The main gym, unlike the practice gyms, does not have air conditioning.
Memorial Gym is well known for its unusual design. The end-of-the-floor bench location is now unique in major college basketball, and said to give Vanderbilt a home court advantage, since no other facility in which opponents play is arranged in such a way. The interior walls were unpainted cinder blocks prior to a major renovation in the early 2000s. The middle of the three decks has a low ceiling and when the house lights are turned off during game play gives the distinct impression of watching a Cinemascope movie of basketball.
...
Wikipedia
