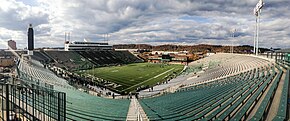Marshall University Stadium
| "The Joan" | |
 |
|
| Former names | Marshall University Stadium (1991–2003) |
|---|---|
| Location | 2001 3rd Avenue Huntington, West Virginia 25755 USA |
| Coordinates | 38°25′30″N 82°25′15″W / 38.42500°N 82.42083°WCoordinates: 38°25′30″N 82°25′15″W / 38.42500°N 82.42083°W |
| Owner | Marshall University |
| Operator | Marshall University |
| Executive suites | 20 |
| Capacity | 28,000 (1991-1993) 30,000 (1994–1999) 38,019 (2000–2012) 38,227 (2013–present) |
| Record attendance | 41,382 |
| Surface |
Omniturf 1991 to 1997 AstroTurf 1998 to 2004 FieldTurf 2005 to 2013 AstroTurf 2014 to present |
| Construction | |
| Broke ground | July 18, 1990 |
| Opened | September 7, 1991 |
| Construction cost |
$30 million ($52.8 million in 2017 dollars) |
| Architect | Rosser FABRAP |
| General contractor | Frank Irey Company/River Cities |
| Tenants | |
|
Marshall Thundering Herd (NCAA) (1991–present) NCAA Division I Football Championship (1992–1996) |
|
Joan C. Edwards Stadium is a football stadium located on the campus of Marshall University in Huntington, West Virginia, United States. It can hold 38,227 spectators and includes twenty deluxe, indoor suites, 300 wheelchair-accessible seating, a state-of-the-art press-box, 14 concession areas, and 16 separate restrooms. It also features 90,000 sq ft (8,000 m2). of artificial turf and 1,837 tons of structural steel. It also houses the Shewey Athletic Center, a fieldhouse and a training facility. The new stadium replaced Fairfield Stadium, a condemned off-campus facility built in 1927 in the Fairfield Park neighborhood.
Marshall has a 140-25 overall record at Joan C. Edwards stadium for a winning percentage of .848, which is the second highest home winning percentage of any FBS team at its current home venue. Baylor University tops the list at 4-0 (1.000) in their first year at McLane Stadium.
The Joan C. Edwards Stadium was first proposed in 1986 to replace Fairfield Stadium. On January 16, then-Governor Arch A. Moore Jr. met with Huntington and University leaders, stating that "money is available" if the plans for the stadium were put together. On June 15, the Board of Regents gives the green light to the new stadium project; on September 9, the university begins purchasing property east of the central campus for the proposed stadium.
On January 15, 1987, Governor Moore asks the Board of Regents to approve funding for the sale of bonds that would help finance the new stadium. On June 8 of the following year, the state Legislature passes a state budget which has the inclusion of a new 30,000-seat stadium if the Board of Regents can secure funding. A little over one month later on June 9, the Board of Regents passes a resolution that endorsed the construction of a new football stadium.
On October 4, 1988, a rendering of the new stadium was unveiled. The designers of the new facility were Stafford/Rosser Fabrap, a joint venture between Stafford Consultants of Princeton, West Virginia and Rosser Fabrap International of Atlanta, Georgia. Soon after, the Board of Regents were given 1,800 sq ft (170 m2). of property by the Greater Huntington Area Chamber of Commerce. On November 1, the Board of Regents purchased additional property and hired investment bankers who helped decide the optimal financing method for the project.
...
Wikipedia
