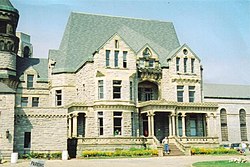Mansfield Reformatory
|
Ohio State Reformatory
|
|

Ohio State Reformatory, Mansfield, Ohio
|
|
| Location | Olivesburg Road, Mansfield, Ohio |
|---|---|
| Coordinates | 40°47′07″N 82°30′18″W / 40.78528°N 82.50500°WCoordinates: 40°47′07″N 82°30′18″W / 40.78528°N 82.50500°W |
| Area | 40 acres (16 ha) |
| Built | 1886 |
| Architect | Levi T. Scofield |
| Architectural style | Romanesque Revival |
| NRHP Reference # | 83002039 |
| Added to NRHP | April 14, 1983 |
The Ohio State Reformatory (OSR), also known as the Mansfield Reformatory, is a historic prison located in Mansfield, Ohio in the United States. It was built between 1886 and 1910 and remained in operation until a 1990, when United States Federal court ruling (the 'Boyd Consent Decree') ordered the facility to be closed. While this facility was used in a number of films (including several while the facility was still in operation), TV shows and music videos, it was made famous by the film The Shawshank Redemption (1994) when it was used for the majority of the movie.
The history of the Ohio State Reformatory began in 1861, the field where the reformatory would be built was used as a training camp for Civil War soldiers. The camp's name had significant meaning to Ohio as it was named Camp Mordecai Bartley in honor of the Mansfield man who served as Ohio governor in the 1840s.
In 1867, Mansfield was promoted as a candidate for the placement of the new Intermediate Penitentiary (the original name before it was changed to Ohio State Reformatory). The city raised $10,000 to purchase 30 acres of land for the prison, and the state acquired 150 acres of adjoining land for $20,000; the cost of the facility was $1,326,769. The Intermediate (Ohio State Reformatory) was intended as just that, a halfway point between the Boys Industrial School in Lancaster and the State Penitentiary in Columbus which was intended to house young first-time offenders. Construction began in 1886 and remained under construction until 1910 due to funding problems which caused construction delays. The original architect for the design was Levi T. Scofield from Cleveland, who used three architectural styles; Victorian Gothic, Richardsonian Romanesque and Queen Anne. Scofield designed the reformatory with these unique styles to help encourage inmates to become reborn back into their spiritual lives. The creation and construction of the entire building was entrusted to well-known architect F.F. Schnitzer, whose name also appears on the cornerstone, and is recorded as Superintendent in documents found there. In 1891 the name was changed from Intermediate Penitentiary to Ohio State Reformatory.
...
Wikipedia


