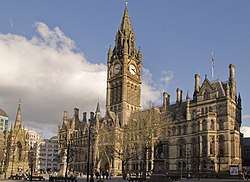Manchester Town Hall
| Manchester Town Hall | |
|---|---|
 |
|
| General information | |
| Type | Town hall |
| Architectural style | Gothic Revival / High Victorian Gothic |
| Location | Manchester, England |
| Address | Town Hall Albert Square Manchester M2 5DB |
| Construction started | 1868 |
| Completed | 1877 |
| Inaugurated | 13 September 1877 |
| Cost | £775,000 - £1,000,000 (£64,560,000 to 83,310,000 as of 2017) |
| Owner | Manchester City Council |
| Height | Clock tower - 280 feet (85 m) |
| Technical details | |
| Floor count | 6 |
| Design and construction | |
| Architect | Alfred Waterhouse |
Manchester Town Hall is a Victorian, Neo-gothic municipal building in Manchester, England. It is the ceremonial headquarters of Manchester City Council and houses a number of local government departments. The building faces Albert Square to the north, featuring the Albert Memorial and St Peter's Square to the south, home to The Cenotaph.
Designed by architect Alfred Waterhouse, the town hall was completed in 1877. The building contains offices and grand ceremonial rooms such as the Great Hall which is decorated with Ford Madox Brown's imposing Manchester Murals illustrating the history of the city. The entrance and Sculpture Hall contain busts and statues of influential figures including Dalton, Joule and Barbirolli. The exterior is dominated by the clock tower which rises to 280 feet (85 m) and houses Great Abel, the clock bell.
In 1938, a detached Town Hall Extension was completed and is connected by two covered bridges over Lloyd Street. The town hall, which was granted Grade I listed building status on 25 February 1952, is regarded as one of the finest interpretations of Gothic revival architecture in the world.
Manchester's original civic administration was housed in the Police Office in King Street. It was replaced by the first Town Hall, to accommodate the growing local government and its civic assembly rooms. The Town Hall, also located in King Street at the corner of Cross Street, was designed by Francis Goodwin and constructed during 1822–25, much of it by David Bellhouse. The building was designed with a screen of Ionic columns across a recessed centre, in a classicising manner strongly influenced by John Soane. The building was 134 feet (41 m) long and 76 feet (23 m) deep, the ground floor housed committee rooms and offices for the Chief Constable, Surveyor, Treasurer, other officers and clerks. The first floor held the Assembly Rooms. The building and land cost £39,587.
...
Wikipedia
