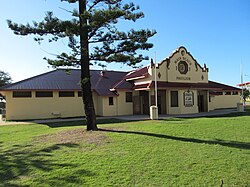Main Beach Pavilion
| Main Beach Pavilion and Southport Surf Lifesaving Club | |
|---|---|

Main Beach pavilion, 2013
|
|
| Location | off Macarthur Parade, Main Beach, Queensland, Australia |
| Coordinates | 27°58′31″S 153°25′43″E / 27.9753°S 153.4286°ECoordinates: 27°58′31″S 153°25′43″E / 27.9753°S 153.4286°E |
| Design period | 1919 - 1930s (interwar period) |
| Built | 1934, 1936 |
| Built for | Southport Town Council, Southport Surf Lifesaving Club |
| Architect | Hall and Phillips |
| Official name: Main Beach Pavilion and Southport Surf Lifesaving Club | |
| Type | state heritage (built) |
| Designated | 1 March 1995 |
| Reference no. | 601265 |
| Significant period | 1934, 1936, 1958, 1978 (fabric) 1934-ongoing (social) |
| Significant components | clubroom/s / clubhouse, changing rooms/dressing shed |
Main Beach Pavilion and Southport Surf Lifesaving Club are heritage-listed beach buildings off Macarthur Parade, Main Beach, Queensland, Australia. The Main Beach Pavilion was designed by Hall and Phillips and built in 1934 for the Southport Town Council. The Surf Lifesaving Club was also designed by Hall and Phillips and built adjacent in 1936 for the club. They were added to the Queensland Heritage Register on 1 March 1995.
The Main Beach Pavilion and Southport Surf Lifesaving Club were constructed on Main Beach at Southport, in the mid 1930s by the Southport Town Council. The Main Beach Pavilion was erected in 1934, and provided public bathing facilities. The Surf Lifesaving Club was built 1936, and provided dormitory space, equipment shelter and club room facilities for the surf lifesavers. Both buildings were designed by Hall and Phillips.
The buildings were erected during an important stage of the development of Southport. There was rapid growth in coastal regions during the 1930s as bathing in sea water became increasingly popular as a recreational pursuit. The majority of the population by the late 1930s benefited from paid holiday leave, increasing leisure time and the opportunities for extended holidays. Councils of various coastal regions were competing for holiday trade by instigating beautification schemes and programmes for the provision of public facilities on the beaches. Many public and commercial buildings were designed during this period in Southport by Hall and Phillips including the Council Chambers (1934), the Pier Theatre (1926), accommodation units (1928), a service station (1929) and various business premises as well as two bathing pavilions and lifesaving clubhouse.
South East Queensland has a long tradition of beach-going, resorts were developed from the 1860s when Sandgate and, to a lesser extent Cleveland, were premier coastal destinations. Southport developed as an alternate resort when Sandgate became more accessible with the introduction of the Sandgate rail line in 1882. Logging in the Southport area commenced in the late 1850s, and by 1875 the first sales of land opened the area for settlement. By the 1880s major Brisbane families favoured Southport as the principal sea-side area. The construction of major schools, banks and hotels stimulated Southport's growth as a fashionable nineteenth century resort as did the presence of the Queensland Governor's residence in the 1890s. The South Coast rail extension from Beenleigh to Southport was opened in 1889 making Southport more accessible from Brisbane.
...
Wikipedia


