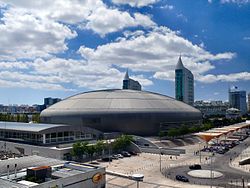MEO Arena
 |
|
| Former names | Pavilhão da Utopia (1998) Pavilhão Atlântico (1998-2013) |
|---|---|
| Location | Lisbon, Portugal |
| Coordinates | 38°46′6.79″N 9°5′38.45″W / 38.7685528°N 9.0940139°W |
| Owner | Ritmos e Blues |
| Operator | Ritmos e Blues |
| Capacity | 20,000 |
| Construction | |
| Built | 1996-1998 |
| Opened | 1998 |
| Construction cost | € 55 million |
| Architect | Regino Cruz (Skidmore, Owings & Merril) |
MEO Arena (originally, and still popularly referred to as Pavilhão Atlântico) is a multi-purpose indoor arena in Lisbon, Portugal. The Arena is among the largest indoor arenas in the European Union and the largest in Portugal with a capacity of 20,000 people and was built in 1998 for Expo '98. It is named after its main sponsor, MEO.
Plans to build a multipurpose arena in Lisbon date back to the first discussions of the Expo '98 Master Plan. At the time, the city lacked a versatile facility able to accommodate concerts, congresses and sporting events of big scope. The existing structures, both in Lisbon and in Portugal alike, either had limited capacity (up to 4,000 people), or were difficult to adapt to non-conventional events, such as world class indoor sports competitions. Another shortcoming of existing venues was the lack of technical infrastructure deemed necessary to host modern concerts, musicals and to allow for proper live TV coverage.
The country needed an arena to fill the existing gap between smaller indoor halls, like the Lisbon Coliseum, and open-air stadiums. As a consequence, Portugal would not host games of important indoor sports championships and no major concerts would take place in the country in periods of cold and rainy weather.
The decision to build the Pavilhão Atlântico within the masterplan of Expo 98 allowed the arena to have a catchment area well beyond the city of Lisbon. Being a short distance from Gare do Oriente and several major highway interchanges, allows the arena to draw spectators from all over the country.
The building was designed by Portuguese architect Regino Cruz, who is the author of several government and office buildings in Brazil and in Portugal, in association with Skidmore, Owings & Merrill (SOM). SOM has been awarded first prize in the contests for the Olympic stadiums of Manchester and Berlin, and is responsible for designing many big sporting pavilions in the U.S.A. (Portland, Philadelphia, Oakland or Minneapolis). The studio is also a co-designer of the Vasco da Gama Tower, located at the northern end of the Parque das Nações in Lisbon. The shape of Pavilhão do Atlântico is reminiscent of a large flying-saucer or horseshoe crab. Such a unique shape demanded out-of-the box thinking for its underpinnings, both for structural and symbolic reasons. The roof, for example, sits atop a wood grid, designed in the shape of a carrack. Being part of a world expo celebrating the world's oceans and 15th-century Portuguese discoveries, wood was considered more fitting than either concrete or steel.
...
Wikipedia
