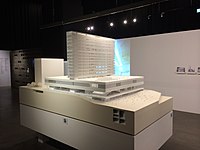M+ Museum

Model of the building design
|
|
| Location | West Kowloon Cultural District, Hong Kong |
|---|---|
| Coordinates | 22°18′03″N 114°09′35″E / 22.300958°N 114.159645°E |
| Type | Art museum |
| Collection size | 2,784 (March 2014) |
| Director | Suhanya Raffel |
| Curator | Doryun Chong (Chief Curator), Aric Chen, Stella Fong, Lesley Ma, Tina Pang, Pi Li, Pauline J. Yao |
| Owner | West Kowloon Cultural District Authority |
| Website | westkowloon |
M+ is a planned museum of visual culture under construction in the West Kowloon Cultural District of Hong Kong. It is scheduled to open in 2019.
The mission of the museum, as stated in 2005, is to "focus on 20th and 21st century visual culture, broadly defined, from a Hong Kong perspective and with a global vision. With an open, flexible and forward-looking attitude, M+ aims to inspire, delight, educate and engage the public, to explore diversity and foster creativity."
The museum is presently administered by the West Kowloon Cultural District Authority, a statutory agency of the Hong Kong government, but a separate subsidiary company will be set up in the future with the aim of ensuring its "independence and efficiency".
The inaugural director, Lars Nittve, explained that the name is simply drawn from the concept of "museum and more", and that his team has sought to move beyond the typical model of the art museum, for example by serving as a showcase of diverse subjects like architecture, film and all manner of moving images including animation and video games.
An architectural competition was held to find a building design for the new museum. In late 2012, six finalists were announced. Each team was compensated with $1 million Hong Kong dollars.
The winning design, by Swiss architects Herzog & de Meuron and Farrells, was announced by the WKCDA in June 2013. The building has the basic appearance of an upside-down T. The architects proposed making use of underground "found space", surrounding the Airport Railway tunnels running beneath the site, as a "radical" subterranean exhibition and performance area.
The main horizontal slab housing exhibition spaces is lifted off the ground, permitting pedestrian circulation underneath. Above, a tower houses "public restaurants, lounges and gardens" along with offices and research facilities. An LED lighting display system is integrated into the horizontal louvres on the facade, serving as a display screen for works of art. Construction of the museum building began in 2014. A time capsule containing artwork of local schoolchildren, to be unsealed 100 years hence, was laid on the site in 2015.
Museum management has sought to engage the public by holding numerous pre-opening activities and exhibitions under the banner of "Mobile M+".
...
Wikipedia
