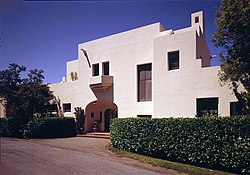Lou Henry Hoover House
|
Lou Henry Hoover House
|
|

View of the house from the northwest
|
|
| Location | Stanford, California |
|---|---|
| Coordinates | 37°25′3.76″N 122°10′7.96″W / 37.4177111°N 122.1688778°WCoordinates: 37°25′3.76″N 122°10′7.96″W / 37.4177111°N 122.1688778°W |
| Built | 1920 |
| Architect | Lou Henry Hoover |
| Architectural style | International/Mission Revival |
| NRHP Reference # | 78000786 |
| CHISL # | 913 |
| Significant dates | |
| Added to NRHP | January 30, 1978 |
| Designated NHL | February 4, 1985 |
| Designated CHISL | October 14, 1977 |
The Lou Henry Hoover House or, very rarely, Lou Henry and Herbert Hoover House, located on the campus of Stanford University in Stanford, California, United States, is the former house of Herbert Hoover, 31st President of the United States, and his wife Lou Henry Hoover, who designed it. It is now the official home of the president of Stanford.
Prior to the end of World War I, the Hoovers had commissioned architect Louis Christian Mullgardt to design their Stanford home; however, Mullgardt publicized his appointment prior to the end of the war, angering the Hoovers, who felt that it was an inopportune time in the waning months of a terrible conflict to announce the construction of a large home. Mullgardt was summarily dismissed.
After several consultations the Hoovers convinced Arthur B. Clark, a Stanford art professor who practiced freelance architecture during the summer, to be their architect. Clark agreed on the condition that Mrs. Hoover design the house and that Clark, aided by architectural draftsman Charles Davus and Clark's architect son, Birge, would serve in an advisory capacity. Mrs. Hoover sketched ideas, watching construction, but when anyone told her that any of her architectural ideas weren't done, she responded, "Well, it's time someone did."
The exterior of the house appears much smaller than would be suggested by its interior. This is achieved thanks to the hillside site with the house disappearing into the slope of San Juan Hill and hence appearing much smaller. The irregularly shaped house was built on a reinforced concrete slab foundation and rises two stories in the front and three stories in the rear. Resembling early International style homes, it was the opinion of the architects that Mrs. Hoover's designs were modeled after North African Algerian homes she had seen. Elements of Mission Revival Style architecture can also be found in its design.
...
Wikipedia


