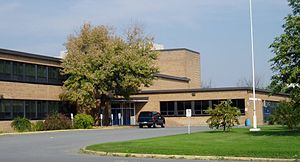Laurentian High School
| Laurentian High School | |
|---|---|
 |
|
| Address | |
|
1357 Baseline Road at the corner of Clyde Ottawa, Ontario Canada |
|
| Coordinates | 45°21′48″N 75°44′16″W / 45.3632°N 75.7379°WCoordinates: 45°21′48″N 75°44′16″W / 45.3632°N 75.7379°W |
| Information | |
| Motto | Consiglio et Animo (By wisdom and by courage) |
| Founded | 1958 |
| Status | Sold and demolished |
| Closed | 2005 |
| School board | Ottawa Carleton District School Board |
| Grades | 9-13 |
| Enrollment | 510-1,143 |
| Language | English, French |
| Campus | Urban |
| Colour(s) | Red, Blue and White |
| Mascot | Lion |
| Team name | Lions |
| Communities served |
River Ward, with College Ward and Knoxdale-Merivale Ward adjacent; Bel-Air Park and Bel-Air Heights, Copeland Park and Carlington neighbourhoods |
| Feeder schools | J. H. Putman Public School, D. Roy Kennedy Public School, W. E. Gowling Public School, St. Joseph Intermediate School |
| Public transit access | 118 |
River Ward, with College Ward and Knoxdale-Merivale Ward adjacent;
Laurentian High School is a former Ottawa high school. It was located on Baseline Rd. at the corner of Clyde, in the city's West End. The school opened in 1958. LHS provided education to grade 9 through 12 through a semestered curriculum as established by the Ontario Ministry of Education 1958-2005. LHS provided grade 13 from 1961-1990.
The property is located at one edge of River Ward, with College Ward and Knoxdale-Merivale Ward adjacent.
The project generated some controversy as the Collegiate Board presented a plan that included an auditorium, double gym, and a cafeteria. The Ottawa Property Owners association objected to these as expensive and unneeded luxuries, and the mayor Charlotte Whitton agreed. The dispute delayed the construction of the school for some time.
It was built at the same time as Rideau High School and Ridgemont High School and has the same base design by architects Hazelgrove, Lithwick and Lambert with well-lit efficient circulation, and a large auditoria. The double gymnasium block projected into a large sports field and oval track that was known as the R.D. Campbell Stadium. In the evenings, 800 adults used the facilities including the commercial, science, home economics, science rooms and gymnasia. For adults, commercial and business classes were offered in addition to hunter safety and Scottish Country Dancing. There were tennis courts, a large parking lot, well equipped science labs, technical shops and a library. There were two storey t-shaped wings for classrooms, with the gym, auditorium and cafeteria in bumped out blocks. The building was constructed of orange-buff brick with contrasting brick in perpendicular bars on the fly over the auditorium stage. At Laurentian the auditorium stage fly was decorated at the corners with white bricks in a ladder motif. There were horizontal bands of windows in silver aluminum, which were later retrofitted with tinted glass in brown anodyzed frames. An entrance forecourt was reached by a circular drive. The main door was through a vestibule set at an angle between a classroom wing and the cafeteria block. The school's most architecturally interesting feature was a smokestack with a heavy fire door at the base for cleaning out the ash and soot.
...
Wikipedia
