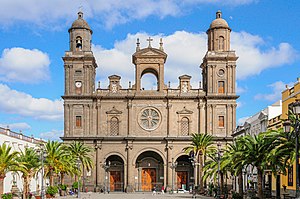Las Palmas Cathedral
| Las Palmas Cathedral Catedral de Canarias |
|
|---|---|

Cathedral of Santa Ana.
|
|
| Basic information | |
| Location | Las Palmas, Spain |
| Affiliation | Catholic Church |
| Leadership | Nicolás Monche (Deán) |
| Architectural description | |
| Architectural type | church |
| General contractor | Siglo XVI |
The Cathedral of Santa Ana (Holy Cathedral-Basilica of Canary or Cathedral of Las Palmas de Gran Canaria) is located in Las Palmas, Canary Islands. It is the seat of the Diocese of the Canaries in the Roman Catholic Church. It is situated within the Vegueta neighborhood, next to the Plaza Mayor of Santa Ana. The feast of the cathedral's dedication is celebrated annually on November 26. The structure is considered the most important monument of Canarian religious architecture.
The present church was commenced in 1500, in the episcopate of Fr. Diego de Muros (d. 1524), dean of Santiago. He was third Bishop of Las Palmas. The architect was Don Diego Montaude. The design is credited to him, though he was succeeded by Juan de Palacio. The structure was finished, and the first offices celebrated, on the eve of Corpus Christi, 1570, in the time of the fourteenth Bishop, Fr. Juan de Alzolares. The eighteenth century saw the reconstruction and refurbishment of the cathedral after the Bishop, controlling a large tithe surplus, decided to commence work, overseen by Dean D. Geronimo Roos. The architect of the existing cathedral was Don Diego Nicolas Eduardo. Eduardo's plans were submitted to the St Ferdinand Academy of Madrid, who retained the original drawings, and returned copies for the commencement of the work itself.
Las Palmas Cathedral was the only cathedral in the Canary Islands until 1819, when it was founded the Roman Catholic Diocese of San Cristóbal de La Laguna based in the La Laguna Cathedral, with jurisdiction to the islands of the province of Santa Cruz de Tenerife.
The cathedral was designed in Pointed style. The present structure consists of a nave with double aisles, pseudo-transepts with eastern aisles, and a sanctuary. The nave and aisles are of four bays westward of the cross. The primary aisles are carried to the same height as the nave. The secondary aisles are low, and used for chapels. The wall between the two aisles carries a clerestory. The piers are worked in imitation of palm-trees. On a bold square base, 5 square feet (0.46 m2), is imposed an octagon. On the octagon, there is a circle of deeply cut classicizing mouldings from which rise columns circular in plan. These columns are finely moulded; four bold circular rolls at the cardinal sides; between each are three fluted members. The whole effect combines the Corinthian and Pointed. These columns are banded twice with a very rich and effective moulding, combining a cable, with a row of ball-flowers above it; below, a deeply cut chevron, pointing downwards. These shafts have no capitals; they run up into a horizontal fillet, from which spring plain vaulting ribs, which flow from the shafts as palm-branches do from the trunk. The vaulting is good sexpartite. Between the two aisles are pure pointed arches. The responds to the circular piers,—that is, the responds on the wall between the aisles, into which the vaulting of the primary aisles falls,—are half shafts of ordinary Pointed work, without fillets, and of five foliaged heads; the caps of the aisle vaulting are also foliaged. The western responds to the circular shafts are also ordinary Pointed. It is plain, therefore, that the architect could only trust to his palmary development in the isolated shafts. This is the old work: the church being left unfinished in the sixteenth century.
...
Wikipedia
