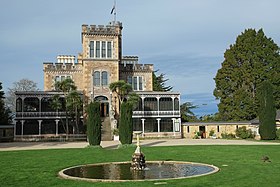Larnach Castle
| Larnach Castle | |
|---|---|
 |
|
 |
|
| General information | |
| Architectural style | Gothic Revival |
| Location |
|
| Construction started | 1871 |
| Completed | 1874 (additions until 1887) |
| Owner | Barker Family |
| Design and construction | |
| Architect | R. A. Lawson |
| Designations |
Garden of International Significance Qualmark Endorsed Activity |
| Known for | Tourism Destination |
| Website | |
| Larnach Castle www Camp Estate www |
|
Garden of International Significance
Larnach Castle (also referred to as "Larnach's Castle"), is a mock castle on the ridge of the Otago Peninsula within the limits of the city of Dunedin, New Zealand, close to the small settlement of Pukehiki. It is one of a few houses of this scale in New Zealand. The house was built by prominent entrepreneur and politician, William Larnach. The Castle is now privately owned by the Barker Family, and operated as a tourism destination.
The Castle and Grounds are open daily to members of the public. The Larnach Castle gardens are one of only five gardens nationwide to have been given the rating of "Garden of International Significance" by the New Zealand Gardens Trust. These were the first gardens in the South Island to receive the title.
Larnach Castle was built as the private residence of William James Mudie Larnach. Land for the construction of Larnach Castle was purchased in 1870, and prominent Dunedin architect R.A. Lawson was selected to design the Gothic Revival mansion. The site was clear-felled and levelled, allowing construction to begin in 1871. Approximately 200 workmen were used to complete the main structure, using imported materials from around the world. Much of the stone used for the Castle came from a basalt quarry nearby. Other materials included yellow brick, Glasgow brick, Oamaru stone, Port Chalmers basalt, Cornwall blackstone, Italian marble, Marseilles cobbles, Catlins timber, North Island Kauri and local Caversham sandstone for the ballroom. The Godfrey family carved many of the building's intricate ceilings; a single ceiling in the main foyer took six and half years to complete. In 1875, twenty tonne of glass was imported from Venice, in an effort to enclose exposed verandahs unsuitable for Dunedin winters. The addition of the 3000 square foot ballroom was made in 1887; a 21st birthday present for Larnach's eldest daughter Kate. The resulting complex eventually contained 43 rooms and required a staff of 46 servants. The complex included 35 acres reserved for grounds, including a vinery, and a home farm of 300 acres with its own farmstead including a cow byre for 300 cows, stables, and quarters for farm workers.
...
Wikipedia
