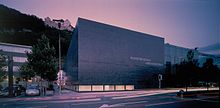Kunstmuseum Liechtenstein
 |
|
| Established | November 12, 2000 |
|---|---|
| Location | Vaduz, Liechtenstein |
| Director | Friedemann Malsch |
| Website | http://www.kunstmuseum.li |
The Kunstmuseum Liechtenstein (English: Liechtenstein Museum of Fine Arts) is the state museum of modern and contemporary art in Vaduz, Liechtenstein. The building by the Swiss architects Meinrad Morger, Heinrich Degelo and Christian Kerez was completed in November 2000. The museum collection of international modern and contemporary art is also the national art collection of the Principality of Liechtenstein.
In 1967, the State of Liechtenstein received a gift of ten paintings which resulted in the foundation of the State Art Collection of Liechtenstein the following year. The first curator of the collection was Dr. Georg Malin, a Liechtenstein artist, historian and art historian. He soon expanded the collection to include international modern and contemporary art.
The building of the Kunstmuseum Liechtenstein how it presents itself today was realized with the support of a group of private donors. Together with the government of Liechtenstein and the City of Vaduz, they planned and implemented the construction of the museum.
In August 2000, the building was officially donated to the Principality of Liechtenstein as a millennium gift. The government established a public foundation to operate the museum. The Kunstmuseum Liechtenstein was formally opened on November 12, 2000.
Mr. Friedemann Malsch has been the director of the Kunstmuseum Liechtenstein since 1996. It was briefly featured on a Top Gear episode where they were looking for the best driving road in the World (even though the search was just in the Alps).
The Kunstmuseum Liechtenstein was built by the Swiss architects Meinrad Morger and Heinrich Degelo, along with Christian Kerez. Together they have created a museum building of great structural complexity and discreet simplicity. The closed form is a “black box” of tinted concrete and black basalt stone. River pebbles embedded in the building’s exterior provide a subtle coloration, forming a link to the landscape of the Alpine Rhine Valley. The hand-carved surface of the facade invites touching, and reflects the surroundings. Long rows of windows open the black cube to both inside and outside.
Inside the black box is a perfect White Cube. The building is clearly structured with maximum space devoted to art. The visible exterior of the building corresponds almost exactly to the public exhibition spaces. There are six exhibition rooms arranged around two diametrically opposed staircases. The ground plan, reminiscent of a windmill’s sails, enables diagonal views through the whole building. These exhibition rooms offer art the largest possible freedom through their clarity and precision.
...
Wikipedia
