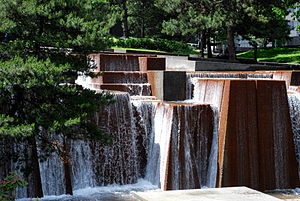Keller Fountain Park
| Keller Fountain Park | |
|---|---|

Keller Fountain with water flowing
|
|
| Type | Urban park |
| Location | Portland, Oregon |
| Coordinates | 45°30′46″N 122°40′45″W / 45.5127°N 122.6792°WCoordinates: 45°30′46″N 122°40′45″W / 45.5127°N 122.6792°W |
| Area | 0.92 acres (0.37 ha) |
| Created | 1970 |
| Operated by | Portland Parks & Recreation |
| Status | Open 5 a.m. to midnight daily |
Keller Fountain Park is a city park in downtown Portland, Oregon. Originally named Forecourt Fountain or Auditorium Forecourt, the 0.92-acre (0.37 ha) park opened in 1970 across Third Avenue from what was then Civic Auditorium. In 1978, the park was renamed after Ira Keller, head of the Portland Development Commission (PDC) from 1958–1972. Civic Auditorium was renamed as Keller Auditorium in 2000, but is named in honor of Richard B. Keller.
The central feature of the park is the concrete water fountain. Keller Fountain is often noted as a memorable feature of the public landscape in downtown Portland, and in 1999 was awarded a medallion from the American Society of Landscape Architects. The fountain was designed by Angela Danadjieva using inspiration from waterfalls in the Columbia River Gorge located east of Portland. While the park is named Keller Fountain Park, the fountain itself is named Ira Keller Fountain. The fountain's pools hold 75,000 US gallons (280,000 l; 62,000 imp gal) of water, while the waterfalls pump 13,000 US gallons (49,000 l; 11,000 imp gal) per minute over the cascade.
Prior to being a park, the block was the location of a popular tavern run by Bud Clark, who was later to become a mayor of Portland. Clark purchased the tavern formerly known as "Dot Tavern" for $1,600, including acquisition of the lease for the building. Clark renamed it the Spatenhaus and it was reopened in October 1962. As the area was already part of the South Auditorium urban renewal area, Clark lost the lease when the PDC acquired the block in May 1967. The firm of Skidmore, Owings and Merrill was then asked by PDC to draw plans for the park, which foresaw a fountain, a traffic turnaround, and underground parking for 150 cars. Protests were raised however, by Walter Gordon, the architectural adviser to the PDC, and in July 1968 the Lawrence Halprin design firm was commissioned in to design the park, partly due to Gordon's advocacy.
...
Wikipedia
