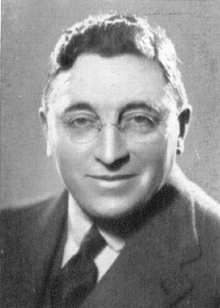Joseph Plottel
| Joseph Plottel | |
|---|---|

Joseph Plottel 1936
|
|
| Born |
1 January 1883 Yorkshire, Great Britain |
| Died | 28 March 1977 (aged 93) Melbourne, Victoria |
| Nationality | Australian |
| Occupation | Architect |
| Buildings | Footscray Town Hall, St Kilda Synagogue |
Joseph Plottel (1883– 28 May 1977) was a British born architect who was active in Melbourne, Australia between 1911 and World War II, working in a modernist style with some significant Byzantine-Romanesque features.
Plottel was born in Yorkshire in 1883 and went to Australia with his family in 1895 at the age of 12, but returned to England soon after when his father died. He trained as a draftsman with London architect Robert Moore, where he was advised to head for the colonies for advancement.
He began working in Melbourne, accruing a number of large commissions including Michael's Comer Store in Elizabeth Street and the Footscray Barnet Glass Rubber Co. Ltd. factory,
He moved to South Africa in 1903, working in Pretoria, Cape Town and Johannesburg, but took passage to the United States where he saw prospects for architects after the 1906 San Francisco earthquake. When he ran out of money en route, he decided to stay in Melbourne. Here he was embraced by the local Jewish community and soon found his feet, initially taking up a position with the Railway’s Engineering Department where he worked as a draftsman for about three years. He obtained work as a draftsman with the noted Federation-style architect Nahum Burnett and then set up his own office in 1911.
Immigration records show that a Joseph Plottel applied to be naturalised in 1939, and hint at his Austrian or Czechoslovakian heritage. It is likely that concerns about the rise of Nazism in Europe encouraged him. to do so. It is also likely that Joseph Plottel assisted friends or relatives to move away from the shadow of Nazi Germany about this time.
Plottel enjoyed a very diverse architectural practice with commercial and residential commissions in an eclectic modern style drawing on the American Romanesque and Arts and Craft movement. Among his early commissions were Embank House at 325 Collins St in 1911, the Williamstown Municipal Buildings in 1914 and several flat projects such as ‘Chilterns’, Glenferrie Road, 1917 ‘Garden Court’ of 1918 in Marne St South Yarra and ‘Waverly’ at 115–119 Grey Street St. Kilda from 1920. These designs tended to fine detailing in brick, but in a restrained manner characteristic of the romantic movement of the Arts Crafts. The prominent use of rain heads and down spouts in the composition is an interesting pointer to Plottel’s later work.
In 1924 Plottel married and also was appointed to design the new St Kilda Synagogue, as the congregation had outgrown the 1872 building. As inspiration he presented a photo of the Temple Isaiah in Chicago, adapting the exterior to a ‘Byzantine Revival' style with an octagonal base and dome roof clad in Wunderlich tiles, while the interior was finished in what was to become Plottel’s trademark finely crafted woodwork.
...
Wikipedia
