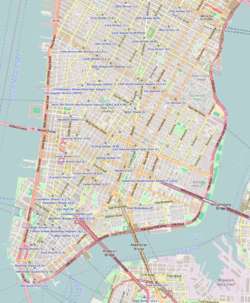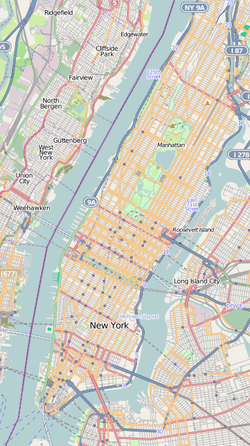James Watson House
|
James Watson House
|
|

James Watson House (right) next to the Shrine of St. Elizabeth Ann Bayley Seton
|
|
| Location | 7 State Street, Manhattan, New York City |
|---|---|
| Coordinates | 40°42′9.04″N 74°0′50.77″W / 40.7025111°N 74.0141028°WCoordinates: 40°42′9.04″N 74°0′50.77″W / 40.7025111°N 74.0141028°W |
| Built | 1793, 1806 (extension) |
| Architect | John McComb, Jr. (west ext., attributed) |
| Architectural style | Federal, Georgian |
| NRHP reference # | 72000891 |
| Significant dates | |
| Added to NRHP | July 24, 1972 |
| Designated NYCL | November 23, 1965 |
The James Watson House, at 7 State Street between Pearl and Water Streets in the Financial District of Manhattan, New York City, was built in 1793 and extended in 1806, and is now the rectory of the Shrine of St. Elizabeth Ann Bayley Seton. It is located near the southern tip of Manhattan Island, across from Battery Park.
James Watson was the first Speaker of the New York State Assembly and a Federalist member of the New York and United States Senates. He was a Yale University graduate who became a prosperous importer-exporter. Once part of a row of late-eighteenth-century mansions, the building recalls the time when New York's merchant families lived at Manhattan's southern tip, near the river, in order to have an unobstructed harbor view and to be in close proximity to their shipping interests. At that time it was numbered 6 State Street.
In 1806 Watson sold the house to Moses Rogers and the address was changed to 7 State Street. Rogers was the brother-in-law of shipping magnate, Archibald Gracie, who built the spacious home on the northeast side of Manhattan that came to be known as Gracie Mansion. Moses Rogers combined his house with the residence next door which sat significantly back due to the curve of the street. In order to create a unified facade, a colonnaded portico was added, reportedly using masts from his fleet of merchant ships which he was converting to steam power. The architect of the eastern (original) half is unknown, but the western extension, next to the church, is attributed to John McComb, Jr.
With the exodus of wealthy families northward, the building housed the office of the Ithaca Line. The United States government took it over during the Civil War. Afterwards it became the headquarters of the Harbor’s Pilot Commissioners.
...
Wikipedia





