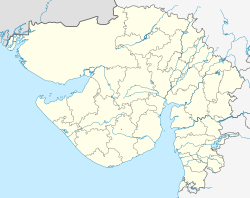Jama Masjid, Champaner
| Jama Masjid, Champaner | |
|---|---|

Jama masjid in Champaner
|
|
| Basic information | |
| Location |
|
| Geographic coordinates | 22°29′09″N 73°32′14″E / 22.4859°N 73.5371°ECoordinates: 22°29′09″N 73°32′14″E / 22.4859°N 73.5371°E |
| Affiliation | Islam |
| Municipality | Champaner |
| District | Panchmahal |
| State | Gujarat |
| Country | India |
| Year consecrated | 15th century |
| Ecclesiastical or organizational status | Ruins |
| Status | Part of UNESCO Heritage Park |
| Heritage designation | Champaner-Pavagadh Archaeological Park |
| Leadership | Mahmud Begada |
| Architectural description | |
| Architectural type | Mosque |
| Architectural style | Blend of Hindu-Muslim Architecture |
| Completed | 15 th century |
| Specifications | |
| Minaret(s) | Two |
| Materials | Rubble Masonry |
Jama Masjid (also, Jami Masjid; meaning "public mosque") in Champaner, Gujarat state, western India, is part of the Champaner-Pavagadh Archaeological Park, a UNESCO World Heritage Site, and is among the 114 monuments there which are listed by the Baroda Heritage Trust. It is located about 150 feet (46 m) east of the city walls (Jahdnpandh), near the east gate.
The mosque dates to 1513; construction was carried out over 25 years. It is one of the most notable monuments built by Sultan Mahmud Begada. The Mughal architecture is said to have drawn from the architecture of the Sultanates, which is a blend of Hindu religious connotations and workmanship with Muslim ethos; the large domes are indicative of such a mix. Of the two minarets, one was damaged by an intentional gun firing in 1812 by Patankar, a Scindia Governor considered a “tyrant.” Restoration works were carried out in the 1890s.
It has a blend of Hindu and Muslim architecture, preserving the Islamic ethos, and is considered one of the finest mosques in Western India with its elegant interiors. The ornamentation of the surface areas of the mosque and tomb consists of symbols of motifs of the Sun, diamonds, pots and vines, and lotus insignia which were used in the earlier temples; the artists of the region who worked on these monuments had imbibed their craftsmanship from their forefathers and they were not sectarian in character as they worked on assignments given by Hindus, Muslims or Jains. This mosque had three oblong mural plaques, one at the top of the pulpit and the other two on the sides, with engravings of hymns from the Koran.
The building is two-storied, with both Islamic and Hindu styles of decoration. The plan is similar to that of the Sidi Saiyyed Mosque in Ahmedabad; it is rectangular with the entrance on the east side. There is a portico which has a large dome built over a podium. There are steps to the mosque from northern and southern directions. Tall octagonal minarets 30 metres (98 ft) in height are situated on both sides of the main carved entrance. A typical Gujarat style of architecture is seen in the form of oriel windows with distinctive carvings on the outer surface. The carved roof contains several domes, and the courtyard is large. There are seven mihrabs and the entrance gates are carved and fitted with fine stone jalis.
...
Wikipedia


