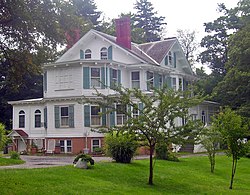Isaac Roosevelt House
|
Isaac Roosevelt House
|
|

West (front) elevation and north profile, 2008
|
|
| Location | Hyde Park, NY |
|---|---|
| Nearest city | Poughkeepsie |
| Coordinates | 41°44′16″N 73°55′55″W / 41.73778°N 73.93194°WCoordinates: 41°44′16″N 73°55′55″W / 41.73778°N 73.93194°W |
| Area | 1.9 acres (7,700 m2) |
| Built | 1832 |
| Architectural style | Federal, Italianate |
| NRHP Reference # | 93000857 |
| Added to NRHP | 1993 |
The Isaac Roosevelt House is located on Riverview Circle in Hyde Park, New York, United States. It was the main house of Roosevelt's Rosedale estate on the Hudson River. His grandson Franklin spent a lot of time there as a child, when it was the home of his uncle John.
It was built in a late application of the Federal style, with some later Italianate touches added. In 1993 it was added to the National Register of Historic Places.
The house sits on a 1.9-acre (7,700 m2) lot on the east side of Riverview Circle, near the top of a small rise less than a mile inland from the river, visible from the house over the trees in the neighborhood. It is a two-story, five-bay clapboard-sided frame house on an exposed brick foundation. The rectangular main block has a two-story north wing, a one-story south wing, and a one-story projecting bay on the west (front) facade.
Its cross-gabled roof, pierced by four chimneys, has large overhanging eaves with exposed rafters and a plain cornice supported by wooden brackets. The same treatment is found on the wing roofs as well. At the ends of the gables are round-arched windows with louvered shutters. The recessed main entrance contains a glazed wooden double French door with a molded surround and elliptical transom. All the windows on the first floor have a small cornice and shutters. A one-story flat-roofed porch wraps around the front and both sides, supported by chamfered posts.
...
Wikipedia
