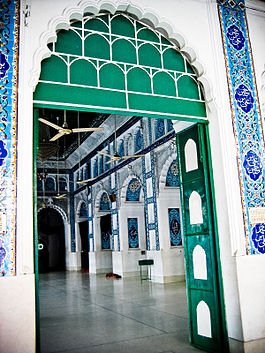Hoseni Dalan
| Hussaini Dalan | |
|---|---|

Entrance to Hussaini Dalan
|
|
| Basic information | |
| Location | Dhaka, Bangladesh |
| Geographic coordinates | 23°43′21″N 90°23′52″E / 23.7224°N 90.3979°ECoordinates: 23°43′21″N 90°23′52″E / 23.7224°N 90.3979°E |
| Affiliation | Islam |
| Website | hussainidalan |
| Architectural description | |
| Architectural type | Mosque |
| Architectural style | Islamic architecture |
| Date established | 1642 (1015 Higri) |
| Interior area | 9,380 sq ft (871 m2) |
The Hussaini Dalan was originally built during the later half of the Mughal rule (17th century) in Dhaka. It was built as the Imambara or house of the imam (religious leader) of the Shia community. Hussaini Dalan serves as the main Hussainiya of Dhaka, or venue for majlis or gatherings held during the month of Muharram, tenth day religious gathering commemorates the martyrdom of Hussein, the grandson of the Islamic prophet Muhammad.
According to Taylor (1839),
The principal Mahommedan places of worship are the Edgah and Hossainee Delaun, the latter is said to have been built by a person named Mir Murad, who held the Darogahship of the Nawarrah Mehals, and had charge of the public buildings in the time of Sultan Muhammad Azam.
It was built during the Subedari of Prince Shah Shuja (r. 1639–1647 and 1652–1660), son of Mughal emperor Shah Jahan. Although Shuja was a Sunni Muslim, he patronized Shia institutions too. According to tradition, “Mir Murad had a vision of Imam Hussain erecting a 'taziah khannah' or house of mourning which led to the construction of Hussaini Dalan.
Raised on the foundations of a former small taziakhana, the building has undergone alterations. During the rule of the East India Company, it was repaired in 1807 and 1810. The original date of construction is still disputed, but Hussaini Dalan in its present form is attributed to Nasrat Jung, who rebuilt the imambara in 1823. The present flat roof was rebuilt by Nawab Ahsanuallah Bahadur after the earthquake of 1897, and another verandah was added to the southern side.
The main building is situated in the middle of complex, built on an area of about 0.65 Bighas (9,380 sq. ft/ 88.05 sq. meters). In the south touching the building there is a “pond” having an area of 1.01 Bighas (14,544 sq. ft/ 1376.95 sq meters). This pond is the main attraction of this building which touches the walls of the building
...
Wikipedia
