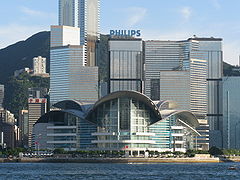Hong Kong Convention and Exhibition Centre
| Hong Kong Convention and Exhibition Centre | |
|---|---|
| 香港會議展覽中心 | |

Hong Kong Convention and Exhibition Centre
|
|
| General information | |
| Status | Complete |
| Type | Congress Centre |
| Address | 1 Expo Drive, Wanchai |
| Town or city | Hong Kong |
| Opened | 1997 |
| Technical details | |
| Floor count | 6 |
| Design and construction | |
| Architect | Larry Oltmanns |
| Architecture firm | Skidmore, Owings and Merrill |
| Website | |
| www |
|
Coordinates: 22°17′1.18″N 114°10′22.25″E / 22.2836611°N 114.1728472°E
The Hong Kong Convention and Exhibition Centre (HKCEC; Chinese: 香港會議展覽中心) is one of the two major convention and exhibition venues in Hong Kong, along with AsiaWorld-Expo. It is located in Wan Chai North, Hong Kong Island. Built along the Victoria Harbour, it is linked by covered walkways to nearby hotels and commercial buildings. The venue was designed by Skidmore, Owings & Merrill LLP, in association with Wong & Ouyang (HK) Ltd. Larry Oltmanns led the design as the Design Partner with SOM.
The Hong Kong Convention and Exhibition Centre is not to be confused with the , which was another exhibition venue in Wan Chai North.
The original building was built on reclaimed land off Gloucester Road in 1988. The glass curtain was the world's largest at the time, overlooking the Victoria Harbour on three sides.
The second phase of the centre, located on an artificial island, was constructed from 1994 to 1997, and features a bird-like rooftop (also referred to as a turtle by some critics). The project took only 48 months from reclamation to completion. The main constructor of the extension was a joint venture named Hip Hing Construction Co Ltd Dragages et Travaux Publics. Originally, Phase Two was connected to Phase One with an atrium link (a sky bridge), and to Convention Road with two road bridges, but now the two phases are connected by an expanded exhibition hall.
...
Wikipedia
