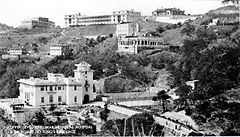Ho Tung Gardens
| Ho Tung Gardens 何東花園 |
|
|---|---|

Ho Tung Gardens (foreground left)
|
|
| Alternative names | Hiu Kok Yuen (曉覺園) |
| General information | |
| Type | Villa + gardens with pagoda |
| Architectural style | Chinese Renaissance |
| Location | The Peak, Hong Kong |
| Address | 75 Peak Road |
| Country | Hong Kong |
| Construction started | 1927 |
| Completed | 1937 |
| Renovated | 1946 |
| Demolished | October 24, 2013 |
| Owner | Ho Min-kwan |
| Technical details | |
| Floor count | 2 (villa); 5 (pagoda) |
| Design and construction | |
| Architecture firm | Palmer and Turner Architects |
| Designated | 2011-01-25 |
Ho Tung Gardens, also known by its Cantonese name 'Hiu Kok Yuen', was a villa on the Peak, Hong Kong. It was built by Robert Hotung and his wife Clara in 1927. They referred to it as "The Falls", but it later became known as Ho Tung Gardens.
In 2011, it was listed as a Grade I historic building by the Antiquities Advisory Board (AAB). Invoking the relevant section of the Antiquities and Monuments Ordinance for the fourth time in history, it was declared a "proposed historic monument" by the Government of Hong Kong in 2011. Negotiations between the owner and the government to save the mansion failed, and demolition work was completed in October 2013.
While the property is known by the name of 'Ho Tung Gardens' in Chinese (何東花園) after its original owner, the property's alternative given Chinese name is "Hiu Kok Yuen" (曉覺園) – an amalgam of names of Ho and his second wife, Clara. Hotung's alternative Chinese name Hiu-sang (何曉生); his wife was Cheung Lin-kok (何張蓮覺).
The site, reported to be a 120,000-square-foot (11,000 m2) lot, was originally known as "The Falls", because of a stream in the vicinity. Originally owned by C.D. Wilkinson, the site was sold to Ho in about 1923 or 1924. Its street address at the time was 82 Aberdeen Road, RBL No. 28. and was changed in 1924 to No. 254. Later, it became No. 75 Peak Road. Lease plans of 1923 and 1928 indicate that the mansion of Ho Tung Gardens was built on the foundations of "The Falls".
The 4,000 square feet residence was constructed between 1927 and 1938. The compound was designed by Palmer and Turner Architects, a noted architectural practice, in a Chinese Renaissance style. It is known that the 2-storey main building was built in 1927, whilst parts of the gardens, in particular the ornamental gateway, were completed in 1938, after the death of Lady Hotung. Within the extensive gardens are a pavilion and a 5-storey pagoda, built with reinforced concrete and Chinese roof-tiles. One of the pavilions in the gardens also house calligraphy by Qing Dynasty officials, Zeng Guofan and Zuo Zongtang.
...
Wikipedia
