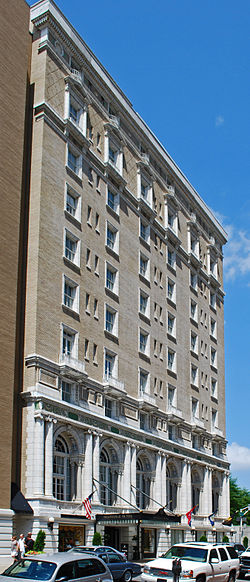Hermitage Hotel
|
Hermitage Hotel
|
|
 |
|
| Location | Nashville, Tennessee |
|---|---|
| Coordinates | 36°9′47″N 86°47′1″W / 36.16306°N 86.78361°WCoordinates: 36°9′47″N 86°47′1″W / 36.16306°N 86.78361°W |
| Built | 1908 |
| Architect | Carpenter, J.Edwin |
| Architectural style | Beaux Arts |
| NRHP Reference # | 75001749 |
| Added to NRHP | July 24, 1975 |
The Hermitage Hotel, is a historic hotel located at 231 6th Avenue North in Nashville, Tennessee. Commissioned by 250 Nashville residents in 1908 and named for Andrew Jackson's estate The Hermitage near Nashville, the hotel opened in 1910. It was built in the Beaux-arts style and is the only remaining example of this style of architecture in a commercial building in Tennessee.
The Hermitage Hotel was listed on the National Register of Historic Places in 1975. The Hermitage Hotel is a member of Historic Hotels of America, the official program of the National Trust for Historic Preservation.
The Hotel was constructed in the heart of downtown Nashville, two blocks from the state capitol, where Nashville's finest residential neighborhood evolved into a business district early in the 20th century. Commissioned by 250 Nashvillians in 1908, The Hotel Hermitage opened its doors on Saturday, September 17, 1910. It was Nashville's third "skyscraper" to be built downtown. In 1910, the new hotel advertised its rooms as "fireproof, noiseproof, and dustproof, rooms $2.00 and up." The hotel opened with every possible modern convenience, including a telephone and circulating ice water in all guest rooms.
The lobby itself was, and still is the main focal point of the hotel, a spacious Beaux-Arts masterpiece graced with a profusion of ornamental plaster and a painted glass ceiling. From the street entrance, a grand staircase leads to the lobby with walls distinctively built of golden-hued Sienna Marble. The Main Dining Room (now Grand Ballroom) was located off the lobby area and is richly detailed with Circassian walnut walls and an ornate ceiling, features that still exist today. A social room to the front of the hotel, elevated above lobby level, was named the Loggia (now Veranda). It was designed in an Italian Renaissance style, clad in ornamental white and poly chrome terra cotta with arched openings and balconies overlooking the street. Downstairs, adjoining the Oak Bar, was the Grille Room (now The Capitol Grille), which was originally designed as a rathskeller with vaulted ceilings and wood paneling. Along street entrance were an array of shops that included a pharmacy and clothing store, later a familiar place for many Nashvillians as an American Airlines ticket office. The original hotel included an exhibit hall on the ninth (top) floor, salesmen "sample rooms" on the eight floor, a cigar and newsstand in the lobby, and barbershop on the Grille level.
...
Wikipedia


