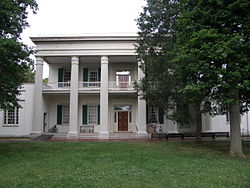The Hermitage (Tennessee)
|
The Hermitage
|
|

The Hermitage
|
|
| Location | 4580 Rachel's Ln Hermitage, TN 37076 |
|---|---|
| Coordinates | 36°12′53.9″N 86°36′46.7″W / 36.214972°N 86.612972°WCoordinates: 36°12′53.9″N 86°36′46.7″W / 36.214972°N 86.612972°W |
| Area | 1,120 acres (450 ha) |
| Built | 1835 (current form) |
| Architect | Joseph Reiff and William C. Hume |
| Architectural style | Greek Revival |
| NRHP Reference # | 66000722 |
| Significant dates | |
| Added to NRHP | October 15, 1966 |
| Designated NHL | December 19, 1960 |
The Hermitage is a historical plantation and museum located in Davidson County, Tennessee, United States, 10 miles (16 km) east of downtown Nashville. The plantation was owned by Andrew Jackson, the seventh President of the United States, from 1804 until his death at the Hermitage in 1845. Jackson only lived at the property occasionally until he retired from public life in 1837. Enslaved men and women, numbering nine at the plantation's purchase in 1804 and 110 at Jackson's death, worked at the Hermitage, principally involved in growing cotton, its major cash crop. It is a National Historic Landmark.
The Hermitage is built in a secluded meadow that was chosen as a house site by Rachel Jackson, wife of Andrew Jackson. From 1804 to 1821, Jackson and his wife lived in a log cabin, with slaves occupying two additional log structures; together the complex formed the First Hermitage and the structures were known as the West, East and Southeast cabins.
Jackson commissioned construction of a more refined house; the original mansion was a two-story Federal-style building, built with bricks manufactured on-site with skilled slave labor, and completed between 1819 and 1821. It had four rooms on the ground floor and four rooms on the second level, each having a fireplace and chimney. The large central hallways opened in warm weather from front to back to form a breezeway. A simple portico was added later. In 1831, while Jackson was away in the White House, he had the mansion remodeled under the direction of architect David Morrison, with flanking one-story wings, a one-story entrance portico with 10 columns, and a small rear portico giving the house a Classical appearance.
...
Wikipedia
