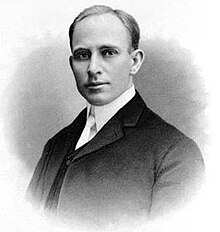Henry J. Klutho
| Henry John Klutho | |
|---|---|

Henry John Klutho, ca. early 1900s
|
|
| Born | 1873 Breese, Illinois |
| Died | 1964 Jacksonville, Florida |
| Nationality | American |
| Occupation | Architect |
| Buildings | St. James Building, Dyal-Upchurch Building, Old Jacksonville Free Public Library |
Henry John Klutho (1873–1964) was an American architect known for his work in the "Prairie School" style. He helped in the reconstruction of Jacksonville, Florida after the Great Fire of 1901—the largest-ever urban fire in the Southeast—by designing many of the new buildings built after the disaster. This period lasted until the beginning of World War I. Several Jacksonville architects began their careers in the offices of Klutho's firm.
Klutho was born in Breese, Illinois, a small midwest town. He lived there until the age of 16, when he left for St. Louis, Missouri to study business. When he became interested in architecture, he moved to New York City to learn more, and became an architect.
Klutho read about the Great Fire of 1901 in the New York Times and recognized the opportunity of a lifetime. He finished his current projects in New York and quickly moved to Jacksonville. Klutho introduced himself to prominent businessmen and politicians, and within a month, he was commissioned to design the six-story Dyal-Upchurch Building, the first large structure in the barren downtown area. Other projects soon followed, including the new City Hall and private homes.
During a business trip to New York City in 1905, Klutho met Frank Lloyd Wright, and the event changed Klutho's life. Wright and other Chicago area architects had originated a new American style of design that became known as "Prairie School", which discarded traditional European standards, such as Roman arches and Greek columns. The new style appealed to Klutho, whose style changed to adopt the fresh ideas.
Between 1907 and the start of World War I, Klutho was commissioned to design dozens of buildings, including the Morocco Temple, Seminole Hotel, the Florida Life Building, the Bisbee Building, and the YMCA. In what is now the Springfield Historic District, he drew plans for the Klutho Apartments, the Claude Nolan Cadillac Building, the Florence Court Apartments and his own home. He also was involved in the design of buildings in the Avondale and Riverside neighborhoods.
...
Wikipedia
